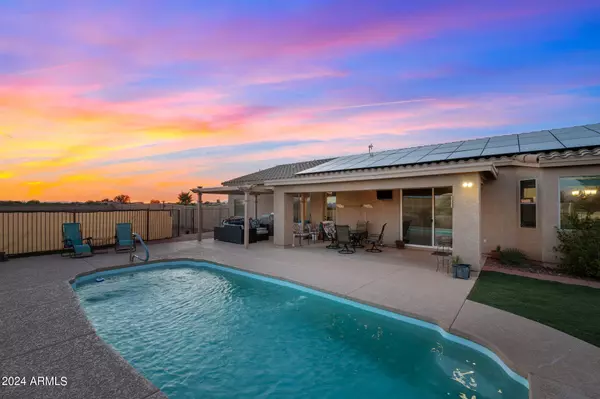$745,000
$765,000
2.6%For more information regarding the value of a property, please contact us for a free consultation.
4 Beds
2 Baths
2,157 SqFt
SOLD DATE : 10/23/2024
Key Details
Sold Price $745,000
Property Type Single Family Home
Sub Type Single Family - Detached
Listing Status Sold
Purchase Type For Sale
Square Footage 2,157 sqft
Price per Sqft $345
Subdivision Metes And Bounds
MLS Listing ID 6741959
Sold Date 10/23/24
Style Ranch
Bedrooms 4
HOA Y/N No
Originating Board Arizona Regional Multiple Listing Service (ARMLS)
Year Built 2008
Annual Tax Amount $2,736
Tax Year 2023
Lot Size 1.012 Acres
Acres 1.01
Property Description
Welcome to your slice of the American Southwest in Wittmann! This stunning 4-bedroom, 2-bathroom home on 2 acres is where rustic charm meets modern convenience. With beautiful tile flooring throughout and soaring 10-foot ceilings, the space feels open and inviting from the moment you step inside. The heart of the home is the kitchen, featuring rich knotty alder cabinets that add warmth and elegance. The primary suite is your personal retreat, complete with an en suite bathroom that offers both a separate shower and bath for those well-deserved moments of relaxation. Plus, with a private exit to the patio, you can step right out to enjoy your morning coffee or a quiet evening under the stars. Outside, the amenities are just as impressive. A well-insulated 30x40 detached garage... equipped with 120V and 240V outlets, remote electric openers, and an external keypad, is perfect for storing all your toys - from ATVs to boats. And when the Arizona sun gets too hot, dive into your in-ground, 6-foot heated pool for a refreshing escape.
But that's not all - this property comes with an additional 4.4 acres of flat, usable land, perfect for creating your very own equestrian paradise. Bring your horses, build the barn of your dreams, or simply enjoy the wide-open space.
This is more than just a home; it's a lifestyle waiting for you to embrace. Don't miss this rare opportunity to own a piece of Wittmann that has it all!
Sale includes parcels 503-34-330C, 503-34-330D and 503-34-331
Location
State AZ
County Maricopa
Community Metes And Bounds
Direction From US 60, turn on N Center St. Turn left on N Crozier and follow for 3.2 miles. Then right on W Bajada.
Rooms
Other Rooms Great Room
Master Bedroom Split
Den/Bedroom Plus 4
Separate Den/Office N
Interior
Interior Features Eat-in Kitchen, Breakfast Bar, Kitchen Island, Pantry, Double Vanity, Full Bth Master Bdrm, Separate Shwr & Tub, High Speed Internet, Granite Counters
Heating Electric
Cooling Refrigeration, Ceiling Fan(s)
Flooring Tile
Fireplaces Number No Fireplace
Fireplaces Type None
Fireplace No
Window Features Dual Pane
SPA None
Exterior
Exterior Feature Covered Patio(s)
Garage Dir Entry frm Garage, Extnded Lngth Garage, Over Height Garage, Detached, Tandem
Garage Spaces 10.0
Garage Description 10.0
Fence Block, Wrought Iron, Wire
Pool Fenced
Amenities Available None
Waterfront No
View Mountain(s)
Roof Type Tile
Parking Type Dir Entry frm Garage, Extnded Lngth Garage, Over Height Garage, Detached, Tandem
Private Pool Yes
Building
Lot Description Sprinklers In Front, Desert Back, Desert Front, Dirt Back, Gravel/Stone Front, Gravel/Stone Back
Story 1
Builder Name Custom
Sewer Septic in & Cnctd
Water Shared Well
Architectural Style Ranch
Structure Type Covered Patio(s)
Schools
Elementary Schools Nadaburg Elementary School
Middle Schools Nadaburg Elementary School
High Schools Wickenburg High School
School District Nadaburg Unified School District
Others
HOA Fee Include No Fees
Senior Community No
Tax ID 503-34-330-C
Ownership Fee Simple
Acceptable Financing Conventional, 1031 Exchange, VA Loan
Horse Property Y
Listing Terms Conventional, 1031 Exchange, VA Loan
Financing VA
Read Less Info
Want to know what your home might be worth? Contact us for a FREE valuation!

Our team is ready to help you sell your home for the highest possible price ASAP

Copyright 2024 Arizona Regional Multiple Listing Service, Inc. All rights reserved.
Bought with Keller Williams Realty Elite
GET MORE INFORMATION







