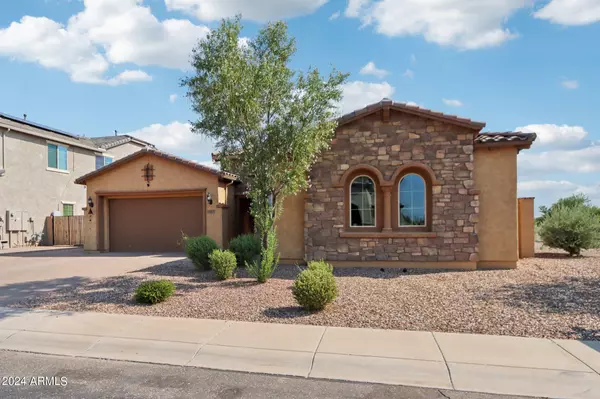$699,000
$699,000
For more information regarding the value of a property, please contact us for a free consultation.
4 Beds
2.5 Baths
2,668 SqFt
SOLD DATE : 10/08/2024
Key Details
Sold Price $699,000
Property Type Single Family Home
Sub Type Single Family - Detached
Listing Status Sold
Purchase Type For Sale
Square Footage 2,668 sqft
Price per Sqft $261
Subdivision Bella Via Parcel 11B
MLS Listing ID 6724289
Sold Date 10/08/24
Bedrooms 4
HOA Fees $78/mo
HOA Y/N Yes
Originating Board Arizona Regional Multiple Listing Service (ARMLS)
Year Built 2019
Annual Tax Amount $2,645
Tax Year 2023
Lot Size 8,750 Sqft
Acres 0.2
Property Description
Fully upgraded Pulte home on an end lot in the desirable neighborhood of Bella Via in East Mesa. This exquisite residence boasts a multitude of luxurious enhancements that elevate its appeal and functionality. The upgrades begin at the entrance with a full-width extended paver driveway, providing ample parking space and a grand first impression. The custom iron gate leads to a serene private courtyard, offering a secluded outdoor retreat. Upon entering the home, you are greeted by the impressive extra tall ceilings that create an airy and spacious atmosphere. The expansive great room features an open concept design, ideal for both entertaining and everyday living. Top-of-the-line low-e windows with custom shutters not only enhance the home's aesthetic but also provide excellent energy efficiency.
The heart of the home, the kitchen, is a chef's dream. No expense was spared in this space, which includes an upgraded gas cooktop, in-wall oven, and microwave for all your culinary needs. The sleek hood vent ensures proper ventilation, while the RO system, connected directly to the refrigerator, guarantees fresh and clean drinking water. Extended height cabinets offer ample storage space, and the upgraded lighting fixtures add a touch of elegance. The large center island, adorned with satin granite and quartz, serves as a focal point for meal preparation and casual dining.
The luxurious upgrades extend to the rest of the home, including the expansive primary suite, which provides a private sanctuary for relaxation. The suite features a well-appointed en-suite bathroom and generous closet space. A soft-water system is installed to ensure high-quality water throughout the home.
Additionally, the home includes a separate den with French doors, offering a versatile space that can be used as a home office, library, or guest room. Every detail of this home has been thoughtfully designed and meticulously executed to provide the ultimate living experience.
Location
State AZ
County Maricopa
Community Bella Via Parcel 11B
Direction E on Ray, S on Via Toscano, left to Thatcher Ave, property on right corner.
Rooms
Other Rooms Great Room, Family Room
Master Bedroom Split
Den/Bedroom Plus 4
Ensuite Laundry WshrDry HookUp Only
Separate Den/Office N
Interior
Interior Features Eat-in Kitchen, 9+ Flat Ceilings, No Interior Steps, Kitchen Island, Double Vanity, Full Bth Master Bdrm, High Speed Internet, Granite Counters
Laundry Location WshrDry HookUp Only
Heating Natural Gas
Cooling Refrigeration
Flooring Carpet, Tile
Fireplaces Number No Fireplace
Fireplaces Type None
Fireplace No
Window Features Dual Pane,Low-E
SPA None
Laundry WshrDry HookUp Only
Exterior
Exterior Feature Patio, Private Yard
Garage Electric Door Opener, RV Gate
Garage Spaces 3.0
Garage Description 3.0
Fence Block
Pool None
Community Features Playground, Biking/Walking Path
Amenities Available Management
Waterfront No
Roof Type Tile
Accessibility Accessible Door 32in+ Wide, Lever Handles
Parking Type Electric Door Opener, RV Gate
Private Pool No
Building
Lot Description Sprinklers In Front, Corner Lot, Desert Front, Gravel/Stone Front, Gravel/Stone Back
Story 1
Builder Name Pulte
Sewer Public Sewer
Water City Water
Structure Type Patio,Private Yard
Schools
Elementary Schools Jack Barnes Elementary School
Middle Schools Newell Barney Middle School
High Schools Eastmark High School
School District Queen Creek Unified District
Others
HOA Name BELLA VIA
HOA Fee Include Maintenance Grounds
Senior Community No
Tax ID 304-34-958
Ownership Fee Simple
Acceptable Financing Conventional, FHA, VA Loan
Horse Property N
Listing Terms Conventional, FHA, VA Loan
Financing Conventional
Read Less Info
Want to know what your home might be worth? Contact us for a FREE valuation!

Our team is ready to help you sell your home for the highest possible price ASAP

Copyright 2024 Arizona Regional Multiple Listing Service, Inc. All rights reserved.
Bought with Real Broker
GET MORE INFORMATION







