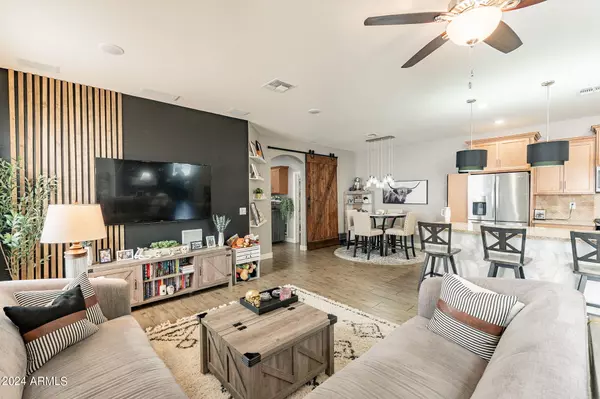$415,000
$415,000
For more information regarding the value of a property, please contact us for a free consultation.
2 Beds
2 Baths
1,217 SqFt
SOLD DATE : 09/30/2024
Key Details
Sold Price $415,000
Property Type Single Family Home
Sub Type Single Family - Detached
Listing Status Sold
Purchase Type For Sale
Square Footage 1,217 sqft
Price per Sqft $341
Subdivision Eastmark Development Unit 3/4 Parcels 3/4-1 Thru 3
MLS Listing ID 6735465
Sold Date 09/30/24
Bedrooms 2
HOA Fees $125/mo
HOA Y/N Yes
Originating Board Arizona Regional Multiple Listing Service (ARMLS)
Year Built 2017
Annual Tax Amount $2,457
Tax Year 2023
Lot Size 2,835 Sqft
Acres 0.07
Property Description
Discover this beautiful single-story home in the highly desirable Eastmark community! Recently updated with fresh interior paint and accent walls, this home features elegant wood-look tile throughout, including the bedrooms! The chef's kitchen is a culinary dream, featuring granite countertops, soft-close drawers and cabinets with crown molding, an island with a breakfast bar, and top-of-the-line stainless steel appliances. The home also showcases updated lighting and paneled doors for a modern touch, and wood look blinds. The split bedroom floor plan provides maximum privacy. The luxurious primary suite features a spacious walk-in shower with rain head and dual sinks. Step outside to enjoy the Low maintenance backyard, complete with a charming patio area, pavers, and a pergola, perfect for relaxation or entertaining. The extra-wide garage includes ample storage cabinets too, and 220v outlet for electric vehicles! This stunning home is ready for you, in an amazing community with SO much to offer, don't delay!
Location
State AZ
County Maricopa
Community Eastmark Development Unit 3/4 Parcels 3/4-1 Thru 3
Direction East on Ray to Inspirian Way, north to Kinetic, north to home.
Rooms
Other Rooms Great Room
Master Bedroom Split
Den/Bedroom Plus 2
Ensuite Laundry WshrDry HookUp Only
Separate Den/Office N
Interior
Interior Features Kitchen Island, 3/4 Bath Master Bdrm, Double Vanity, High Speed Internet, Granite Counters
Laundry Location WshrDry HookUp Only
Heating Natural Gas
Cooling Refrigeration
Flooring Tile
Fireplaces Number No Fireplace
Fireplaces Type None
Fireplace No
Window Features Dual Pane
SPA None
Laundry WshrDry HookUp Only
Exterior
Exterior Feature Patio, Private Yard
Garage Attch'd Gar Cabinets, Dir Entry frm Garage
Garage Spaces 2.0
Garage Description 2.0
Fence Block
Pool None
Community Features Community Spa Htd, Community Spa, Community Pool Htd, Community Pool, Community Media Room, Playground, Biking/Walking Path, Clubhouse
Amenities Available Management, Rental OK (See Rmks)
Waterfront No
Roof Type Tile
Parking Type Attch'd Gar Cabinets, Dir Entry frm Garage
Private Pool No
Building
Lot Description Grass Front
Story 1
Builder Name unk
Sewer Public Sewer
Water City Water
Structure Type Patio,Private Yard
Schools
Elementary Schools Silver Valley Elementary
Middle Schools Eastmark High School
High Schools Eastmark High School
School District Queen Creek Unified District
Others
HOA Name Eastmark residential
HOA Fee Include Maintenance Grounds,Front Yard Maint
Senior Community No
Tax ID 304-32-667
Ownership Fee Simple
Acceptable Financing Conventional, FHA, VA Loan
Horse Property N
Listing Terms Conventional, FHA, VA Loan
Financing Conventional
Read Less Info
Want to know what your home might be worth? Contact us for a FREE valuation!

Our team is ready to help you sell your home for the highest possible price ASAP

Copyright 2024 Arizona Regional Multiple Listing Service, Inc. All rights reserved.
Bought with Jason Mitchell Real Estate
GET MORE INFORMATION







