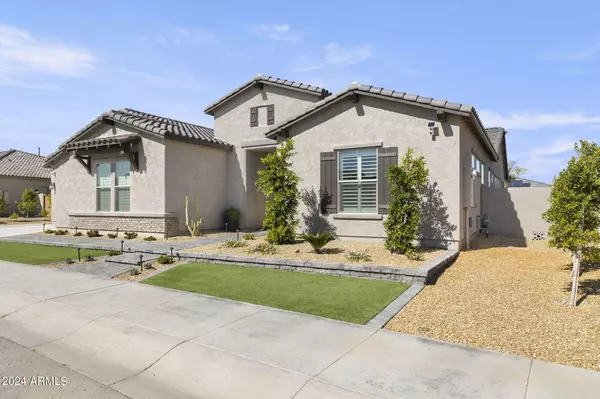$1,015,000
$1,035,000
1.9%For more information regarding the value of a property, please contact us for a free consultation.
4 Beds
4.5 Baths
4,347 SqFt
SOLD DATE : 09/18/2024
Key Details
Sold Price $1,015,000
Property Type Single Family Home
Sub Type Single Family Residence
Listing Status Sold
Purchase Type For Sale
Square Footage 4,347 sqft
Price per Sqft $233
Subdivision Sedella Parcel 2C
MLS Listing ID 6676972
Sold Date 09/18/24
Style Other,Ranch,Santa Barbara/Tuscan
Bedrooms 4
HOA Fees $141/mo
HOA Y/N Yes
Year Built 2023
Annual Tax Amount $2,341
Tax Year 2023
Lot Size 0.365 Acres
Acres 0.37
Property Sub-Type Single Family Residence
Source Arizona Regional Multiple Listing Service (ARMLS)
Property Description
Imagine finding the home of your dreams in a luxury gated neighbourhood with an over 1/3 acre lot! This nearly new luxury home is a work from home dream with a floor plan that works for both family and professional life. You enter into a gorgeous entry way opening to a formal living or formal dining room and continue to an elegant and stunning gourmet entertainer's kitchen complete with built in Sub Zero, double ovens, gourmet gas range, expansive waterfall island, butler's pantry and huge walk in pantry as well. The cabinets make a statement and wow with their stature and colour. The breakfast room is more than amply sized and the living/family room is light bright and open to the walled glass slider to the gorgeous backyard. Citrus orchard Is one side, RV and dog run the other. SEE MORE The backyard is partially complete (see pool plans). The in ground trampoline is for up to 350 lbs! Continuing the interior tour, the family wing has a separate bonus family room, 2 large bedrooms, with ensuite bathrooms and walk in closets, 2 additional storage closets and a large powder room! The wrap around floor plan centers on the entry courtyard. On the other side you will find a grand office, additional bedroom and another full bathroom as well. Entering from the large 4 car garage there is a family drop zone/mud room to keep the clutter from the main living areas and next to the HUGE laundry with separate entrance into a secondary owners retreat closet. The laundry also features a closeable dog door that exits to the separate RV area and dog run. RV's ARE ALLOWED! The owner's retreat is private and offers 2 closets, huge walk in shower, soaking tub, private water closet and dual vanities. The coffee bar with mini fridge is an excellent addition. The retreat has a wonderful living area with room for a sitting room, exercise equipment or both! Custom plantation wood shutters throughout along with black out shades in some rooms as well. State of the art Minka fans hard wired in each room as well, Garage has added above head storage, water softener and speckled epoxy coated flooring AND an 220 V EV charger. This home is AMAZING! Please see video and tours and schedule your private tour today!
Location
State AZ
County Maricopa
Community Sedella Parcel 2C
Direction Citrus to Campbell, West on Campbell, North on Sedella Parkway, West On Meadowbook, North on Highland, West on 181st Drive, North on Coolidge to home on the North side of the street.
Rooms
Other Rooms Family Room, BonusGame Room
Master Bedroom Split
Den/Bedroom Plus 6
Separate Den/Office Y
Interior
Interior Features High Speed Internet, Smart Home, Double Vanity, Other, See Remarks, Eat-in Kitchen, Breakfast Bar, 9+ Flat Ceilings, No Interior Steps, Soft Water Loop, Kitchen Island, Pantry, Full Bth Master Bdrm, Separate Shwr & Tub
Heating Natural Gas
Cooling Central Air, Programmable Thmstat
Flooring Tile
Fireplaces Type None
Fireplace No
Window Features Low-Emissivity Windows,Dual Pane,Vinyl Frame
Appliance Gas Cooktop, Water Purifier
SPA None
Laundry Other, See Remarks, Engy Star (See Rmks), Wshr/Dry HookUp Only
Exterior
Exterior Feature Other, Private Yard
Parking Features Tandem Garage, RV Access/Parking, RV Gate, Garage Door Opener, Extended Length Garage, Over Height Garage, Separate Strge Area, Side Vehicle Entry, Electric Vehicle Charging Station(s)
Garage Spaces 4.0
Garage Description 4.0
Fence Block
Pool Private
Community Features Gated, Playground, Biking/Walking Path
Roof Type Tile
Accessibility Accessible Hallway(s)
Porch Covered Patio(s), Patio
Building
Lot Description Sprinklers In Rear, Sprinklers In Front, Desert Back, Desert Front, Dirt Back, Gravel/Stone Front, Gravel/Stone Back, Synthetic Grass Frnt, Synthetic Grass Back, Auto Timer H2O Front, Auto Timer H2O Back
Story 1
Builder Name Tri Pointe Homes
Sewer Sewer in & Cnctd, Public Sewer
Water Pvt Water Company
Architectural Style Other, Ranch, Santa Barbara/Tuscan
Structure Type Other,Private Yard
New Construction No
Schools
Elementary Schools Belen Soto Elementary School
Middle Schools Belen Soto Elementary School
High Schools Canyon View High School
School District Agua Fria Union High School District
Others
HOA Name Associated Asset
HOA Fee Include Maintenance Grounds,Other (See Remarks)
Senior Community No
Tax ID 502-32-283
Ownership Fee Simple
Acceptable Financing Cash, Conventional, VA Loan
Horse Property N
Listing Terms Cash, Conventional, VA Loan
Financing Conventional
Read Less Info
Want to know what your home might be worth? Contact us for a FREE valuation!

Our team is ready to help you sell your home for the highest possible price ASAP

Copyright 2025 Arizona Regional Multiple Listing Service, Inc. All rights reserved.
Bought with eXp Realty
GET MORE INFORMATION






