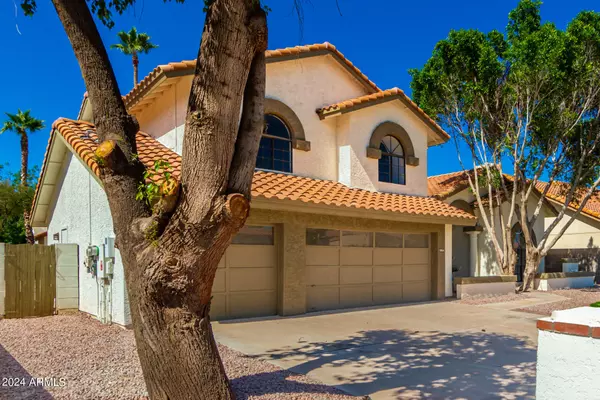$779,000
$789,900
1.4%For more information regarding the value of a property, please contact us for a free consultation.
4 Beds
3 Baths
2,917 SqFt
SOLD DATE : 04/30/2024
Key Details
Sold Price $779,000
Property Type Single Family Home
Sub Type Single Family - Detached
Listing Status Sold
Purchase Type For Sale
Square Footage 2,917 sqft
Price per Sqft $267
Subdivision Alta Mira Unit 3
MLS Listing ID 6687054
Sold Date 04/30/24
Style Santa Barbara/Tuscan
Bedrooms 4
HOA Y/N No
Originating Board Arizona Regional Multiple Listing Service (ARMLS)
Year Built 1984
Annual Tax Amount $3,878
Tax Year 2023
Lot Size 9,283 Sqft
Acres 0.21
Property Description
Step into your dream residence! Nestled in the prestigious enclave of Tempe's high-class neighborhood, this stunning property offers a 3-car garage, complete with a brand-new epoxy floor, 4 bedrooms, 3 bathrooms, and a refreshing pool. Embrace the epitome of lavish living with recent enhancements, including updated bathrooms in 2024, featuring a master bathroom with a luxurious freestanding bathtub. Other highlights include a newly replaced roof, contemporary kitchen, a revitalized pool area, state-of-the-art appliances, and owned solar panels. Upon entering, prepare to be enchanted by the flawless integration of elegance and practicality. With unmatched amenities and thoughtful upgrades, including the eco-friendly addition of owned solar panels, this home provides a haven for
Location
State AZ
County Maricopa
Community Alta Mira Unit 3
Direction Head south on S Los Feliz Dr toward E Calle De Arcos, turn right onto E Greentree Dr, property will be on the right.
Rooms
Other Rooms Family Room
Master Bedroom Upstairs
Den/Bedroom Plus 4
Ensuite Laundry WshrDry HookUp Only
Separate Den/Office N
Interior
Interior Features Upstairs, Eat-in Kitchen, Vaulted Ceiling(s), Wet Bar, Kitchen Island, Double Vanity, Full Bth Master Bdrm, Separate Shwr & Tub, High Speed Internet
Laundry Location WshrDry HookUp Only
Heating Electric
Cooling Refrigeration, Programmable Thmstat, Ceiling Fan(s)
Flooring Carpet, Vinyl
Fireplaces Type 2 Fireplace, Family Room, Master Bedroom
Fireplace Yes
SPA None
Laundry WshrDry HookUp Only
Exterior
Exterior Feature Covered Patio(s), Patio
Garage Electric Door Opener, Extnded Lngth Garage, Separate Strge Area
Garage Spaces 3.0
Garage Description 3.0
Fence Block
Pool Private
Landscape Description Irrigation Back, Irrigation Front
Utilities Available SRP
Amenities Available None
Waterfront No
Roof Type Tile
Parking Type Electric Door Opener, Extnded Lngth Garage, Separate Strge Area
Private Pool Yes
Building
Lot Description Gravel/Stone Front, Gravel/Stone Back, Grass Front, Grass Back, Auto Timer H2O Front, Auto Timer H2O Back, Irrigation Front, Irrigation Back
Story 2
Builder Name Unknown
Sewer Public Sewer
Water City Water
Architectural Style Santa Barbara/Tuscan
Structure Type Covered Patio(s),Patio
Schools
Elementary Schools C I Waggoner School
Middle Schools Kyrene Middle School
High Schools Corona Del Sol High School
School District Tempe Union High School District
Others
HOA Fee Include No Fees
Senior Community No
Tax ID 301-63-762
Ownership Fee Simple
Acceptable Financing Conventional, VA Loan
Horse Property N
Listing Terms Conventional, VA Loan
Financing Conventional
Special Listing Condition Owner/Agent
Read Less Info
Want to know what your home might be worth? Contact us for a FREE valuation!

Our team is ready to help you sell your home for the highest possible price ASAP

Copyright 2024 Arizona Regional Multiple Listing Service, Inc. All rights reserved.
Bought with Berkshire Hathaway HomeServices Arizona Properties
GET MORE INFORMATION







