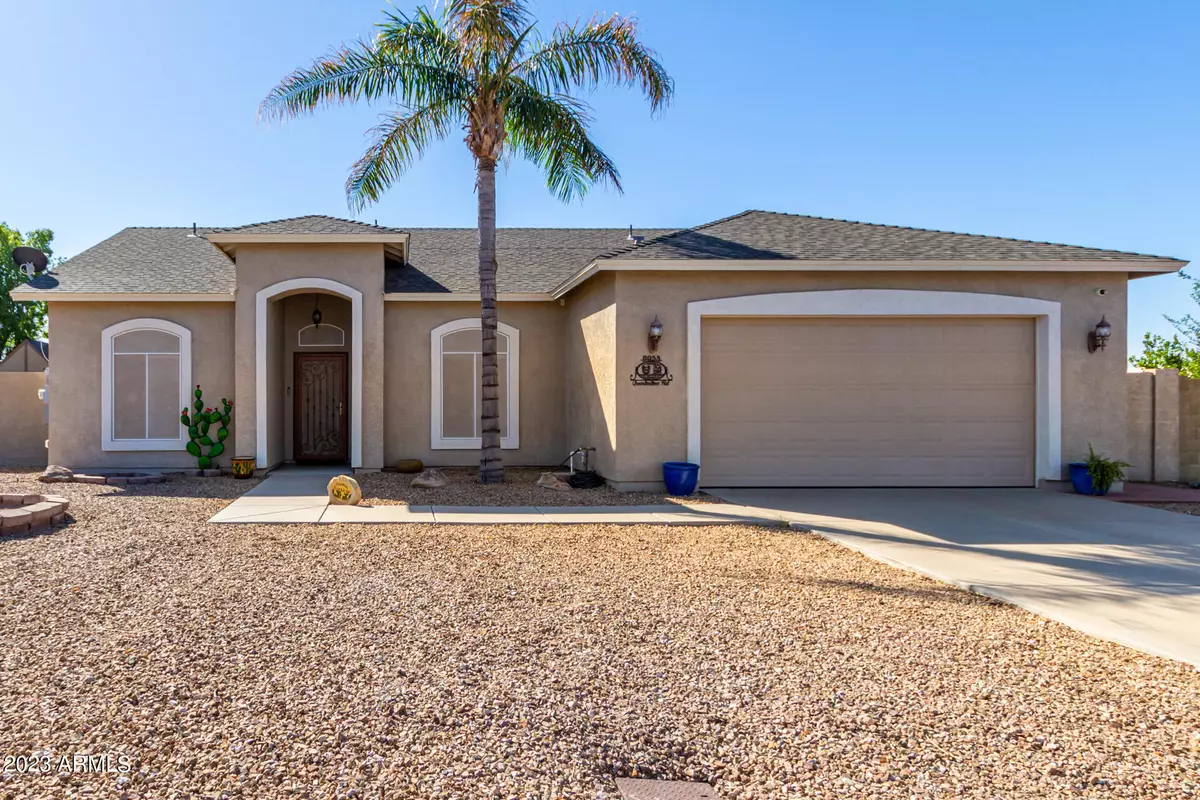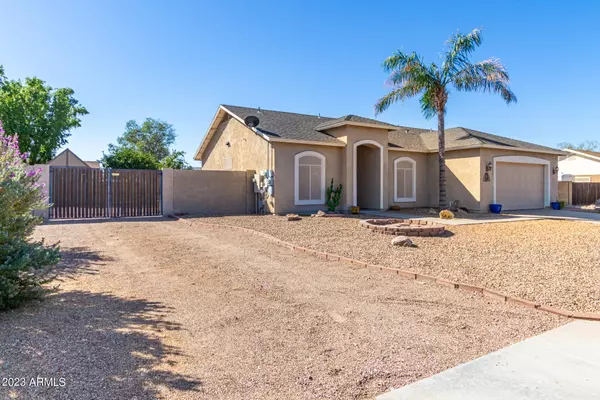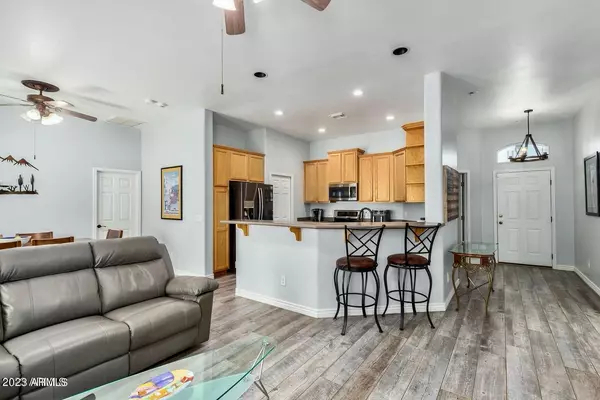$515,000
$515,000
For more information regarding the value of a property, please contact us for a free consultation.
4 Beds
2 Baths
1,671 SqFt
SOLD DATE : 12/15/2023
Key Details
Sold Price $515,000
Property Type Single Family Home
Sub Type Single Family - Detached
Listing Status Sold
Purchase Type For Sale
Square Footage 1,671 sqft
Price per Sqft $308
Subdivision Mesa Verde Meadows Lot 1-88 Tr A-D
MLS Listing ID 6618870
Sold Date 12/15/23
Style Ranch
Bedrooms 4
HOA Y/N No
Originating Board Arizona Regional Multiple Listing Service (ARMLS)
Year Built 2003
Annual Tax Amount $1,814
Tax Year 2022
Lot Size 9,557 Sqft
Acres 0.22
Property Description
One of a kind custom home built by RWI Construction. The large lots in this neighborhood give you plenty of privacy and space between neighbors. Inside, you are immediately welcomed by a charming foyer that seamlessly transitions into the bright & airy great room. Here, plantation shutters, soothing palette, & tile flooring elevate the warm & inviting ambiance. Cook your favorite meals in this impeccable kitchen boasting staggered cabinets w/crown molding, a pantry, SS appliances, & a breakfast bar to grab quick bites. Have a good night's sleep in this cozy main suite showcasing separate backyard access & a private ensuite. The highlight for those who cherish outdoor leisure is undoubtedly the pergola & the pool, equipped with new filters & state-of-the-art LED multi-colored lighting, easily controlled via a remote. The property offers manicured landscaping, a citrus tree, a 10X11 storage shed, owned solar panels, a newer solar battery, and ample parking solutions with its convenient RV gate & dedicated RV parking, all without the constraints of an HOA. A golf course is right down the street and Red Mountain Park is nearby. Experience living like no other!
Location
State AZ
County Maricopa
Community Mesa Verde Meadows Lot 1-88 Tr A-D
Direction Head east on E University Dr, Turn left onto N 80th St, Turn right onto E Quarterline Rd. Property will be on the right.
Rooms
Other Rooms Great Room
Master Bedroom Split
Den/Bedroom Plus 5
Ensuite Laundry WshrDry HookUp Only
Separate Den/Office Y
Interior
Interior Features Breakfast Bar, 9+ Flat Ceilings, Central Vacuum, No Interior Steps, Vaulted Ceiling(s), Pantry, Double Vanity, Full Bth Master Bdrm, High Speed Internet, Laminate Counters
Laundry Location WshrDry HookUp Only
Heating Electric
Cooling Refrigeration, Ceiling Fan(s)
Flooring Carpet, Tile
Fireplaces Type Fire Pit
Fireplace Yes
Window Features Sunscreen(s),Dual Pane,Wood Frames
SPA None
Laundry WshrDry HookUp Only
Exterior
Exterior Feature Covered Patio(s), Gazebo/Ramada, Patio, Storage
Garage Attch'd Gar Cabinets, Dir Entry frm Garage, Electric Door Opener, RV Gate, RV Access/Parking
Garage Spaces 2.0
Garage Description 2.0
Fence Block
Pool Play Pool, Private
Community Features Biking/Walking Path
Utilities Available SRP
Amenities Available None
Waterfront No
Roof Type Composition
Accessibility Mltpl Entries/Exits, Lever Handles
Parking Type Attch'd Gar Cabinets, Dir Entry frm Garage, Electric Door Opener, RV Gate, RV Access/Parking
Private Pool Yes
Building
Lot Description Desert Back, Gravel/Stone Front, Gravel/Stone Back, Grass Back, Auto Timer H2O Front, Auto Timer H2O Back
Story 1
Builder Name RWI Construction
Sewer Public Sewer
Water City Water
Architectural Style Ranch
Structure Type Covered Patio(s),Gazebo/Ramada,Patio,Storage
Schools
Elementary Schools Salk Elementary School
Middle Schools Fremont Junior High School
High Schools Red Mountain High School
School District Mesa Unified District
Others
HOA Fee Include No Fees
Senior Community No
Tax ID 218-08-018
Ownership Fee Simple
Acceptable Financing Conventional, FHA, VA Loan
Horse Property N
Listing Terms Conventional, FHA, VA Loan
Financing Conventional
Read Less Info
Want to know what your home might be worth? Contact us for a FREE valuation!

Our team is ready to help you sell your home for the highest possible price ASAP

Copyright 2024 Arizona Regional Multiple Listing Service, Inc. All rights reserved.
Bought with eXp Realty
GET MORE INFORMATION







