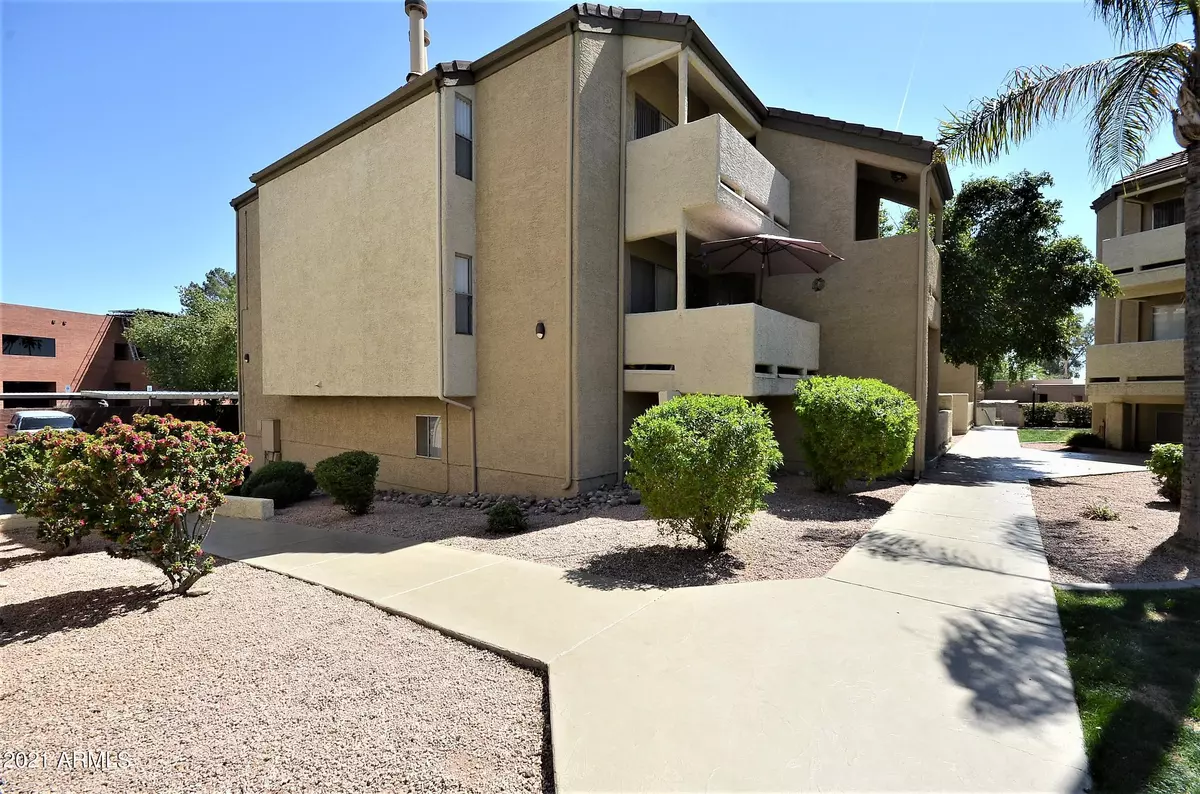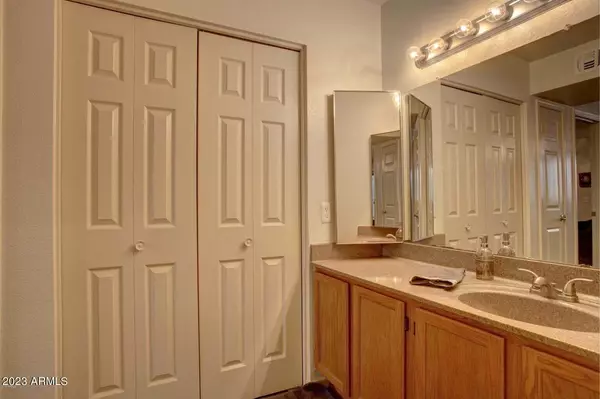$269,000
$270,000
0.4%For more information regarding the value of a property, please contact us for a free consultation.
2 Beds
2 Baths
1,152 SqFt
SOLD DATE : 07/27/2023
Key Details
Sold Price $269,000
Property Type Condo
Sub Type Apartment Style/Flat
Listing Status Sold
Purchase Type For Sale
Square Footage 1,152 sqft
Price per Sqft $233
Subdivision Dobson Bay Club Condominium Amd Common Elements
MLS Listing ID 6571042
Sold Date 07/27/23
Style Santa Barbara/Tuscan
Bedrooms 2
HOA Fees $360/qua
HOA Y/N Yes
Originating Board Arizona Regional Multiple Listing Service (ARMLS)
Year Built 1990
Annual Tax Amount $720
Tax Year 2022
Lot Size 1,438 Sqft
Acres 0.03
Property Description
Fantastic Dual Primary, Split floorplan Condo is now available in the great Dobson Bay Club Community! This corner unit ''Balboa'', is highly desired due to direct access parking. Step inside to find neutral paint, vinyl plank flooring in high traffic areas, formal dining room, and large living room with glass door to an oversized private patio and yard allowing nature in. The lovely kitchen is equipped with matching appliances, oak cabinets, and breakfast bar. Primary suite includes a full bath, carpet & walk in closet. This amazing, gated community offers a resort style pool, beautiful greenbelts, and assigned parking. Close proximity with shopping, dining, ASU, MCC & more! Minutes away from US 60, 101, 202 and I-10. Don't let this wonderful opportunity pass you by!
Location
State AZ
County Maricopa
Community Dobson Bay Club Condominium Amd Common Elements
Direction W on Baseline Rd, U-turn at Rogers, Rgt into Dobson Bay Club Condominium Homes, Lft on W Dobson Bay Club, Rgt at end Property last building on rgt. Parking space 198. Directly in front of Sec. door.
Rooms
Master Bedroom Split
Den/Bedroom Plus 2
Ensuite Laundry Dryer Included, Inside, Washer Included
Separate Den/Office N
Interior
Interior Features Breakfast Bar, 9+ Flat Ceilings, No Interior Steps, Vaulted Ceiling(s), Pantry, Full Bth Master Bdrm, High Speed Internet
Laundry Location Dryer Included, Inside, Washer Included
Heating Electric
Cooling Refrigeration, Programmable Thmstat, Ceiling Fan(s)
Flooring Carpet, Other
Fireplaces Number No Fireplace
Fireplaces Type None
Fireplace No
Window Features Double Pane Windows
SPA None
Laundry Dryer Included, Inside, Washer Included
Exterior
Exterior Feature Patio, Private Yard, Storage
Garage Assigned, Gated
Carport Spaces 1
Fence Block
Pool None
Community Features Gated Community, Community Spa Htd, Community Spa, Community Pool Htd, Community Pool, Near Bus Stop, Biking/Walking Path
Utilities Available SRP
Amenities Available Management
Waterfront No
Roof Type Built-Up
Parking Type Assigned, Gated
Private Pool No
Building
Lot Description None, Corner Lot
Story 3
Unit Features Ground Level
Builder Name Unknown
Sewer Public Sewer
Water City Water
Architectural Style Santa Barbara/Tuscan
Structure Type Patio, Private Yard, Storage
Schools
Elementary Schools Alma Elementary School
Middle Schools Rhodes Junior High School
High Schools Dobson High School
School District Mesa Unified District
Others
HOA Name Dobson Ranch HOA
HOA Fee Include Insurance, Sewer, Maintenance Grounds, Trash, Water, Maintenance Exterior
Senior Community No
Tax ID 305-11-404
Ownership Fee Simple
Acceptable Financing Cash, Conventional, FHA, VA Loan
Horse Property N
Listing Terms Cash, Conventional, FHA, VA Loan
Financing Conventional
Read Less Info
Want to know what your home might be worth? Contact us for a FREE valuation!

Our team is ready to help you sell your home for the highest possible price ASAP

Copyright 2024 Arizona Regional Multiple Listing Service, Inc. All rights reserved.
Bought with Keller Williams Realty East Valley
GET MORE INFORMATION







