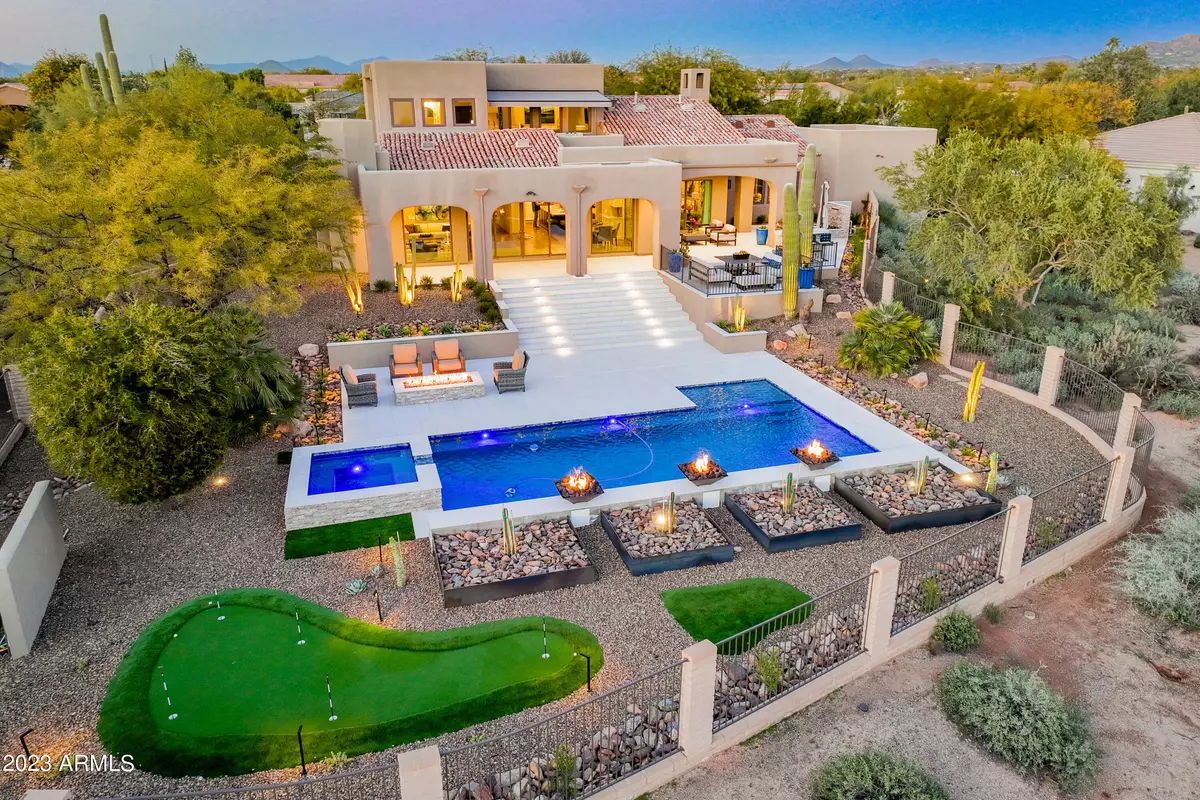$2,925,000
$2,950,000
0.8%For more information regarding the value of a property, please contact us for a free consultation.
5 Beds
4 Baths
4,811 SqFt
SOLD DATE : 03/10/2023
Key Details
Sold Price $2,925,000
Property Type Single Family Home
Sub Type Single Family - Detached
Listing Status Sold
Purchase Type For Sale
Square Footage 4,811 sqft
Price per Sqft $607
Subdivision Santa Catalina Estates
MLS Listing ID 6507491
Sold Date 03/10/23
Bedrooms 5
HOA Y/N No
Originating Board Arizona Regional Multiple Listing Service (ARMLS)
Year Built 1997
Annual Tax Amount $9,712
Tax Year 2022
Lot Size 1.050 Acres
Acres 1.05
Property Description
Stunning estate situated perfectly on a private 1+ acre N/S lot bordering NAOS and offering spectacular mountain & city views. This spacious 5 bed/4 bath home (+ loft & 3 car garage) has been completely & thoughtfully renovated and boasts high end upgrades throughout. It features a popular open & split floor plan, gorgeous curb appeal and a jaw-dropping resort-style backyard (completed Dec 2022). The great room offers a spacious & inviting family room w/ a wood-burning fireplace and expansive south facing windows that provide an abundance of natural light & breathtaking views. Remodeled by Affinity Kitchen Designs the open concept kitchen boasts high end custom wood cabinetry w/ pull out shelving and quartzite countertops, convenient breakfast bar, Pentair water filtration system, and state of the art appliances including a 6 burner Wolf gas range, dual ovens & hood, and Sub Zero refrigerator w/ wine fridge. The primary suite boasts a cozy electric fireplace, his & her separate vanities and large walk-in closets w/ wet bar, soaking tub, walk-in shower w/ dual shower heads, convenient outdoor shower, plus back patio access w/ serene waterfall feature. Adjacent to the primary suite is an ideal office/den or bedroom with en suite bathroom. The other main level bedroom is ideal for guests as it's split from the primary bedroom & office/den and offers an upgraded ensuite bathroom w/ walk-in closet. The second floor offers 2 additional bedrooms with a jack & jill upgraded ensuite bathroom as well as a spacious yet cozy loft that includes a wet bar, large storage space plus balcony access where you'll enjoy endless sunrise & sunset views. The secluded backyard oasis is an entertainer's dream! It features an extensive covered & uncovered patio with multiple sitting areas, pristine porcelain tile, inviting fire pit, oversized sparkling pebble-tec pool w/ Baja step & aesthetic waterfall & fire features, new Pentair pumps and heater, large jetted spa, putting green and premium DCS 48" BBQ w/ bar top seating. Additional details include: 3 car side-entry garage w/ new Guardian epoxy flooring, Wifi MyQ door openers for new insulated aluminum and black glass garage doors, built-in storage cabinets & closet (abundance of storage throughout the home), large circle driveway, water softener & R/O system, new motorized awning w/ LED lighting over view deck, new exterior lighting, new iron front door, LED lighting throughout including back patio stairway, new tankless Navien water heater, Nest thermostats, Control 4 system, and RV gate. This home was carefully designed and has been meticulously maintained - true pride of ownership and will not disappoint.
This enclave of 28 luxury homes on a serene cul-de-sac street with no HOA offers convenient access to all Scottsdale has to offer - golf courses & country clubs (Troon, Pinnacle Peak, DC Ranch & Silverleak, etc), world-class resorts (Princess, Boulders, Four Seasons, etc), highly coveted restaurants & shopping (Kierland & Scottsdale Quarter, DC Marketplace, Grayhawk, etc), countless hiking trails, top schools, and so much more. Don't miss the special opportunity to tour (and purchase) this one of a kind property. Please note: most furniture is available on a separate bill of sale.
Location
State AZ
County Maricopa
Community Santa Catalina Estates
Direction Heading E on Pinnacle Peak Rd turn left on N Hayden Rd. Turn left on E Santa Catalina Dr.
Rooms
Other Rooms Loft, Family Room
Master Bedroom Split
Den/Bedroom Plus 6
Separate Den/Office N
Interior
Interior Features Master Downstairs, Eat-in Kitchen, Breakfast Bar, Wet Bar, Kitchen Island, Pantry, Double Vanity, Full Bth Master Bdrm, Separate Shwr & Tub, High Speed Internet
Heating Electric, Natural Gas
Cooling Refrigeration, Ceiling Fan(s)
Flooring Carpet, Tile, Wood
Fireplaces Type 2 Fireplace, Fire Pit, Family Room, Master Bedroom, Gas
Fireplace Yes
SPA Heated,Private
Exterior
Exterior Feature Balcony, Circular Drive, Covered Patio(s), Patio, Private Yard, Storage, Built-in Barbecue
Garage Attch'd Gar Cabinets, Dir Entry frm Garage, Electric Door Opener, RV Gate, Separate Strge Area, Electric Vehicle Charging Station(s)
Garage Spaces 3.0
Garage Description 3.0
Fence Wrought Iron
Pool Heated, Private
Landscape Description Irrigation Back, Irrigation Front
Utilities Available APS, SW Gas
Amenities Available None
Waterfront No
View City Lights, Mountain(s)
Roof Type Tile,Foam
Private Pool Yes
Building
Lot Description Sprinklers In Rear, Sprinklers In Front, Desert Back, Desert Front, Cul-De-Sac, Auto Timer H2O Front, Auto Timer H2O Back, Irrigation Front, Irrigation Back
Story 2
Builder Name Unknown
Sewer Septic Tank
Water City Water
Structure Type Balcony,Circular Drive,Covered Patio(s),Patio,Private Yard,Storage,Built-in Barbecue
New Construction Yes
Schools
Elementary Schools Pinnacle Peak Preparatory
Middle Schools Mountain Trail Middle School
High Schools Pinnacle High School
School District Paradise Valley Unified District
Others
HOA Fee Include No Fees
Senior Community No
Tax ID 212-07-015
Ownership Fee Simple
Acceptable Financing Cash, Conventional, VA Loan
Horse Property N
Listing Terms Cash, Conventional, VA Loan
Financing Cash
Read Less Info
Want to know what your home might be worth? Contact us for a FREE valuation!

Our team is ready to help you sell your home for the highest possible price ASAP

Copyright 2024 Arizona Regional Multiple Listing Service, Inc. All rights reserved.
Bought with Realty Executives
GET MORE INFORMATION







