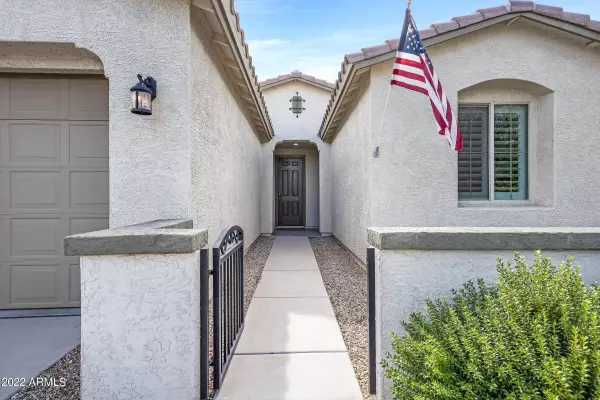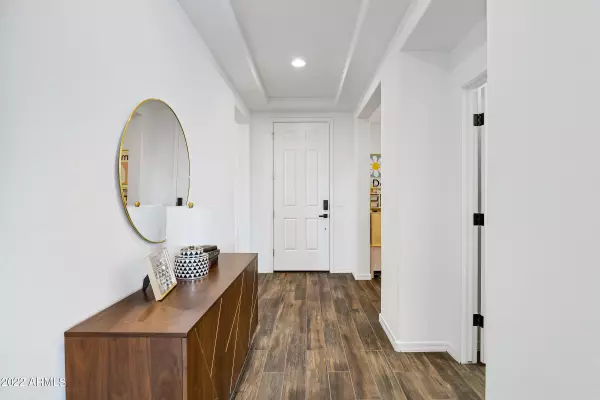$530,000
$550,000
3.6%For more information regarding the value of a property, please contact us for a free consultation.
3 Beds
2 Baths
1,987 SqFt
SOLD DATE : 12/09/2022
Key Details
Sold Price $530,000
Property Type Single Family Home
Sub Type Single Family - Detached
Listing Status Sold
Purchase Type For Sale
Square Footage 1,987 sqft
Price per Sqft $266
Subdivision Parcel G At Ppgn
MLS Listing ID 6485030
Sold Date 12/09/22
Style Spanish
Bedrooms 3
HOA Fees $125/mo
HOA Y/N Yes
Originating Board Arizona Regional Multiple Listing Service (ARMLS)
Year Built 2019
Annual Tax Amount $3,237
Tax Year 2022
Lot Size 6,624 Sqft
Acres 0.15
Property Description
Nestled in the newly built community of Cadence, which is a one-of-a-kind community with complete fitness center, resort-style pools, community centers, sport courts, game rooms, and so much more! Entering inside, notice incredibly tall ceilings and luxurious, yet long lasting, wood-look porcelain tile. Stepping past the front door and flex room, perfect for an office or kids room, enter inside the spacious and open concept main living area. In the chef's kitchen, greet an upgraded backsplash, quartz countertops, farmhouse sink, and built in appliances all far from builders grade. Heading outside, past upgraded fixtures and shades, enjoy the several thousand dollar accordion doors that seamlessly combine outdoor and indoor living. Enjoy the fake grass, extended patio, and travertine tile! The rest of the home includes upgraded black finishes on doors, sinks, and shower fixtures throughout. Home is situated with no rear neighbors and no local two stories giving the ultimate feel of privacy and serenity. Close to freeways and an ever expanding Mesa/Queen Creek, this area is one to grow and flourish. Welcome Home!
Location
State AZ
County Maricopa
Community Parcel G At Ppgn
Direction South on Ellsworth toward Ray, Left on Cadence Pkwy, Right on Warren, Left on Tango, Right on Verde, Right on Drexel, Left on Torino
Rooms
Master Bedroom Downstairs
Den/Bedroom Plus 4
Separate Den/Office Y
Interior
Interior Features Master Downstairs, Eat-in Kitchen, Breakfast Bar, 9+ Flat Ceilings, No Interior Steps, Other, Kitchen Island, Pantry, 3/4 Bath Master Bdrm, Double Vanity, Separate Shwr & Tub, High Speed Internet
Cooling Refrigeration, Programmable Thmstat, Ceiling Fan(s)
Flooring Tile
Fireplaces Number No Fireplace
Fireplaces Type None
Fireplace No
Window Features Wood Frames,Double Pane Windows,Low Emissivity Windows
SPA None
Laundry Wshr/Dry HookUp Only
Exterior
Exterior Feature Covered Patio(s), Other
Garage Spaces 3.0
Garage Description 3.0
Fence Block
Pool None
Community Features Community Spa Htd, Community Pool Htd, Community Pool, Community Media Room, Tennis Court(s), Racquetball, Playground, Biking/Walking Path, Clubhouse, Fitness Center
Utilities Available SRP, SW Gas
Amenities Available Management
Waterfront No
Roof Type Tile
Private Pool No
Building
Lot Description Desert Front, Gravel/Stone Front, Synthetic Grass Back
Story 1
Builder Name UNK
Sewer Public Sewer
Water City Water
Architectural Style Spanish
Structure Type Covered Patio(s),Other
New Construction Yes
Schools
Elementary Schools Silver Valley Elementary
Middle Schools Eastmark High School
High Schools Eastmark High School
School District Queen Creek Unified District
Others
HOA Name Cadence HOA
HOA Fee Include Maintenance Grounds
Senior Community No
Tax ID 313-25-507
Ownership Fee Simple
Acceptable Financing Cash, Conventional, VA Loan
Horse Property N
Listing Terms Cash, Conventional, VA Loan
Financing Cash
Read Less Info
Want to know what your home might be worth? Contact us for a FREE valuation!

Our team is ready to help you sell your home for the highest possible price ASAP

Copyright 2024 Arizona Regional Multiple Listing Service, Inc. All rights reserved.
Bought with Non-MLS Office
GET MORE INFORMATION







