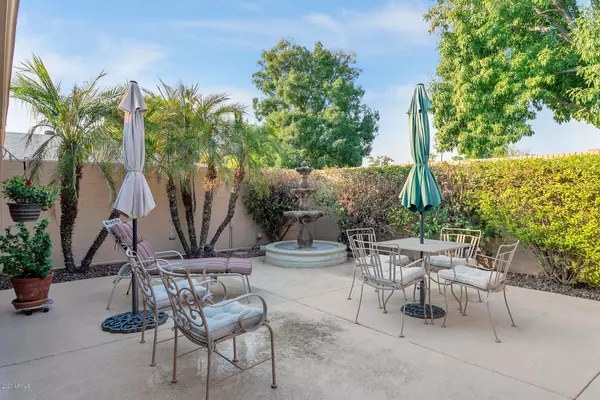$240,000
$245,000
2.0%For more information regarding the value of a property, please contact us for a free consultation.
2 Beds
1.75 Baths
1,790 SqFt
SOLD DATE : 12/04/2020
Key Details
Sold Price $240,000
Property Type Single Family Home
Sub Type Gemini/Twin Home
Listing Status Sold
Purchase Type For Sale
Square Footage 1,790 sqft
Price per Sqft $134
Subdivision Sun City West Ut5 Mcr 199
MLS Listing ID 6149793
Sold Date 12/04/20
Style Ranch
Bedrooms 2
HOA Fees $331/mo
HOA Y/N Yes
Originating Board Arizona Regional Multiple Listing Service (ARMLS)
Year Built 1979
Annual Tax Amount $977
Tax Year 2020
Lot Size 3,762 Sqft
Acres 0.09
Property Description
Impeccable twin home model with complete turn key possibilities. Spacious near 1800 square feet with spacious laundry./craft bonus area plus a 2/2 floorplan for gracious living. Formal dining could be an office. Family room open to the galley kitchen and formal living room views the lush greenbelt. As with most SCW twin homes the front and back landscape are cared for through the HOA. Interior courtyard is contracted with same landscapers for ease of maintenance! Beautiful front and back patios afford nice indoor/outdoor living seasonally so that the property can be used for your maximum enjoyment. Neutral throughout in impeccable condition! Roof was recently replaced as well. Truly move-in ready! Won't last!
Location
State AZ
County Maricopa
Community Sun City West Ut5 Mcr 199
Direction North on 128th Avenue from RH Johnson to Shadow Hills, West to home on the South side of the road.
Rooms
Other Rooms Family Room
Master Bedroom Split
Den/Bedroom Plus 2
Separate Den/Office N
Interior
Interior Features Eat-in Kitchen, No Interior Steps, Pantry, 3/4 Bath Master Bdrm, High Speed Internet, Laminate Counters
Heating Electric
Cooling Refrigeration
Flooring Carpet, Tile
Fireplaces Number No Fireplace
Fireplaces Type None
Fireplace No
Window Features Sunscreen(s)
SPA None
Exterior
Exterior Feature Other, Covered Patio(s), Patio, Private Yard
Garage Attch'd Gar Cabinets, Electric Door Opener
Garage Spaces 2.0
Garage Description 2.0
Fence None
Pool None
Community Features Community Spa Htd, Community Spa, Community Pool Htd, Community Pool, Community Media Room, Golf, Tennis Court(s), Racquetball, Clubhouse, Fitness Center
Utilities Available APS
Amenities Available Other, Self Managed
Waterfront No
Roof Type Composition
Private Pool No
Building
Lot Description Sprinklers In Rear, Sprinklers In Front, Grass Front, Grass Back
Story 1
Builder Name Del Webb
Sewer Sewer in & Cnctd, Private Sewer
Water Pvt Water Company
Architectural Style Ranch
Structure Type Other,Covered Patio(s),Patio,Private Yard
Schools
Elementary Schools Adult
Middle Schools Adult
High Schools Adult
School District Out Of Area
Others
HOA Name Shadroc
HOA Fee Include Roof Repair,Insurance,Sewer,Pest Control,Maintenance Grounds,Other (See Remarks),Front Yard Maint,Trash,Water,Maintenance Exterior
Senior Community Yes
Tax ID 232-04-240
Ownership Fee Simple
Acceptable Financing Cash, Conventional
Horse Property N
Listing Terms Cash, Conventional
Financing Conventional
Special Listing Condition Age Restricted (See Remarks)
Read Less Info
Want to know what your home might be worth? Contact us for a FREE valuation!

Our team is ready to help you sell your home for the highest possible price ASAP

Copyright 2024 Arizona Regional Multiple Listing Service, Inc. All rights reserved.
Bought with West USA Realty
GET MORE INFORMATION







