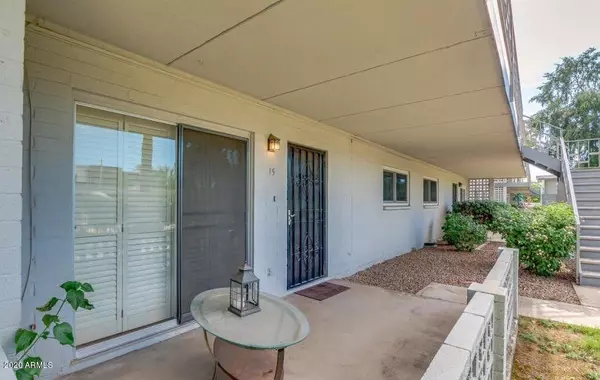$182,000
$184,000
1.1%For more information regarding the value of a property, please contact us for a free consultation.
2 Beds
2 Baths
1,176 SqFt
SOLD DATE : 07/27/2020
Key Details
Sold Price $182,000
Property Type Condo
Sub Type Apartment Style/Flat
Listing Status Sold
Purchase Type For Sale
Square Footage 1,176 sqft
Price per Sqft $154
Subdivision Oasis Unit 1-12 14-24
MLS Listing ID 6074565
Sold Date 07/27/20
Bedrooms 2
HOA Fees $303/mo
HOA Y/N Yes
Originating Board Arizona Regional Multiple Listing Service (ARMLS)
Year Built 1980
Annual Tax Amount $774
Tax Year 2019
Lot Size 1,187 Sqft
Acres 0.03
Property Description
Charming, spacious, ground-level, uptown condo with covered front porch/patio for morning coffee. Open great room/dining area, plantation shutters, convenient kitchen with white cabinets, smooth-top range. Master suite w/large shower, patio access, 2nd bedroom and full bath. One of the few units with a covered back patio and a private yard with room for BBQ. Block construction, end unit, north/south exposure with grassy, tree-shaded area out front surrounding the fenced community pool in this small, cozy complex just west of Hwy 51 with EZ access to downtown or anywhere in Valley. It is near Biltmore Fashion & Business Centers, multiple restaurants, short commute to light rail and downtown Phoenix. Comes with 1 covered assigned parking space. CC&R's under Doc Tab state no pets allow New Anderson Windows!! Washer and Dryer on Patio so no need for laundry mat. Extra parking in office complex to south of unit when needed for entertaining. Great location bottom floor rare all one level unit. Seller to provide 1,000 for carpet allowance in unit.
Location
State AZ
County Maricopa
Community Oasis Unit 1-12 14-24
Direction From Missouri Avenue, North on 12th Street. W on Luke Avenue/The OASIS Community entrance into parking. Unit is across courtyard on south side of community.
Rooms
Other Rooms Great Room
Master Bedroom Downstairs
Den/Bedroom Plus 2
Ensuite Laundry Wshr/Dry HookUp Only
Separate Den/Office N
Interior
Interior Features Master Downstairs, Pantry, 3/4 Bath Master Bdrm, High Speed Internet
Laundry Location Wshr/Dry HookUp Only
Heating Electric
Cooling Refrigeration
Flooring Carpet, Tile, Wood
Fireplaces Number No Fireplace
Fireplaces Type None
Fireplace No
SPA None
Laundry Wshr/Dry HookUp Only
Exterior
Exterior Feature Covered Patio(s), Patio, Private Yard
Garage Assigned
Carport Spaces 1
Fence Block, Wood
Pool None
Community Features Community Pool, Near Bus Stop, Community Laundry
Utilities Available APS, SW Gas
Amenities Available Management, Rental OK (See Rmks)
Waterfront No
Roof Type Composition
Parking Type Assigned
Private Pool No
Building
Lot Description Sprinklers In Front, Gravel/Stone Front, Grass Front, Auto Timer H2O Front
Story 2
Builder Name Unknown
Sewer Sewer in & Cnctd, Public Sewer
Water City Water
Structure Type Covered Patio(s),Patio,Private Yard
Schools
Elementary Schools Madison Rose Lane School
Middle Schools Madison #1 Middle School
High Schools North High School
School District Phoenix Union High School District
Others
HOA Name Oasis HOA
HOA Fee Include Roof Repair,Insurance,Sewer,Maintenance Grounds,Street Maint,Front Yard Maint,Trash,Water,Roof Replacement,Maintenance Exterior
Senior Community No
Tax ID 162-08-150
Ownership Condominium
Acceptable Financing Cash, Conventional
Horse Property N
Listing Terms Cash, Conventional
Financing Conventional
Read Less Info
Want to know what your home might be worth? Contact us for a FREE valuation!

Our team is ready to help you sell your home for the highest possible price ASAP

Copyright 2024 Arizona Regional Multiple Listing Service, Inc. All rights reserved.
Bought with Tru Realty
GET MORE INFORMATION







