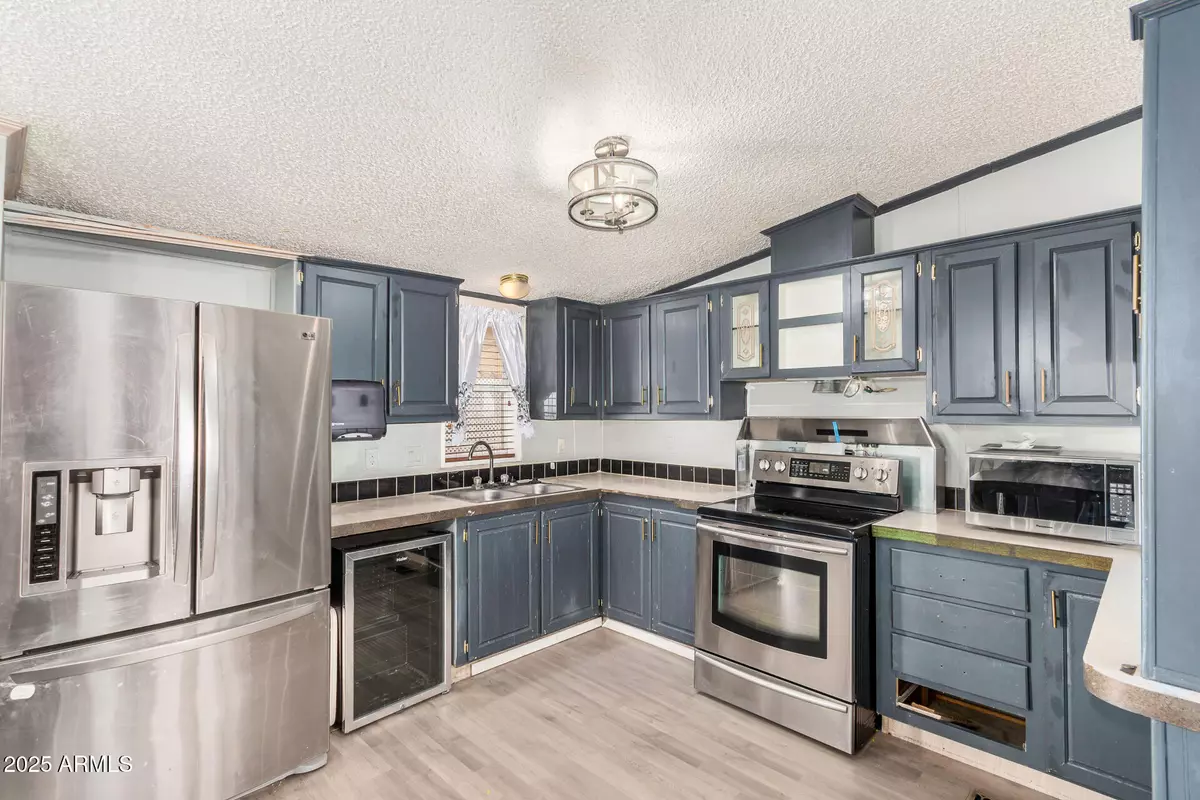
3 Beds
2 Baths
1,400 SqFt
3 Beds
2 Baths
1,400 SqFt
Key Details
Property Type Mobile Home
Sub Type Mfg/Mobile Housing
Listing Status Active
Purchase Type For Sale
Square Footage 1,400 sqft
Price per Sqft $57
Subdivision Mountain Meadow Estates Mobile Home Park Lots 1 Th
MLS Listing ID 6945728
Bedrooms 3
HOA Y/N No
Land Lease Amount 620.0
Year Built 1999
Annual Tax Amount $315
Tax Year 2024
Property Sub-Type Mfg/Mobile Housing
Source Arizona Regional Multiple Listing Service (ARMLS)
Property Description
Location
State AZ
County Maricopa
Community Mountain Meadow Estates Mobile Home Park Lots 1 Th
Area Maricopa
Direction South on 7th Ave to McNeil St, West on McNeil St to Kachina; West on Kachina to home on right side near the end of the street in the cul-de-sac
Rooms
Other Rooms Great Room
Den/Bedroom Plus 3
Separate Den/Office N
Interior
Interior Features High Speed Internet, Eat-in Kitchen, Breakfast Bar, No Interior Steps, Vaulted Ceiling(s), Full Bth Master Bdrm, Separate Shwr & Tub, Laminate Counters
Heating Electric
Cooling Central Air, Ceiling Fan(s)
Flooring Vinyl, Tile
Fireplace No
SPA None
Exterior
Exterior Feature Storage
Carport Spaces 1
Fence Block, Partial
Community Features Playground, Biking/Walking Path
Utilities Available APS
View Mountain(s)
Roof Type Composition
Accessibility Bath Lever Faucets
Porch Patio
Private Pool No
Building
Lot Description Cul-De-Sac, Gravel/Stone Front, Gravel/Stone Back
Story 1
Builder Name Unknown
Sewer Public Sewer
Water City Water
Structure Type Storage
New Construction No
Schools
Elementary Schools Southwest Elementary School
Middle Schools Southwest Elementary School
High Schools Cesar Chavez High School
School District Phoenix Union High School District
Others
HOA Fee Include No Fees
Senior Community No
Tax ID 300-53-546-A
Ownership Leasehold
Acceptable Financing Cash, Conventional
Horse Property N
Disclosures Agency Discl Req, Seller Discl Avail
Possession Close Of Escrow
Listing Terms Cash, Conventional

Copyright 2025 Arizona Regional Multiple Listing Service, Inc. All rights reserved.
GET MORE INFORMATION







