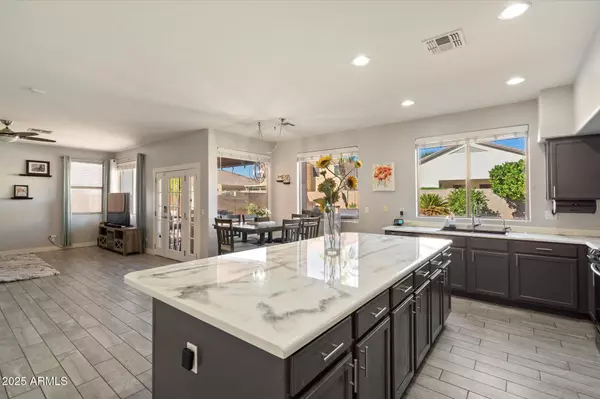
6 Beds
3 Baths
2,779 SqFt
6 Beds
3 Baths
2,779 SqFt
Key Details
Property Type Single Family Home
Sub Type Single Family Residence
Listing Status Active
Purchase Type For Sale
Square Footage 2,779 sqft
Price per Sqft $206
Subdivision Wigwam Creek South
MLS Listing ID 6944883
Bedrooms 6
HOA Fees $75/mo
HOA Y/N Yes
Year Built 2003
Annual Tax Amount $2,029
Tax Year 2024
Lot Size 8,419 Sqft
Acres 0.19
Property Sub-Type Single Family Residence
Source Arizona Regional Multiple Listing Service (ARMLS)
Property Description
Location
State AZ
County Maricopa
Community Wigwam Creek South
Area Maricopa
Direction N on Dysart past Indian School to Sonoma Dr., R on Sonoma Dr., R on 130th Ave., Left on Segovia Dr., R on 129th, R on Campbell
Rooms
Other Rooms Great Room, Family Room
Den/Bedroom Plus 7
Separate Den/Office Y
Interior
Interior Features Double Vanity, Eat-in Kitchen, Breakfast Bar, Vaulted Ceiling(s), Kitchen Island, Full Bth Master Bdrm, Separate Shwr & Tub
Heating Natural Gas
Cooling Central Air
Flooring Carpet, Tile
Fireplace No
Appliance Water Purifier
SPA None
Exterior
Exterior Feature Balcony, Storage
Parking Features RV Gate, Garage Door Opener, Direct Access, Attch'd Gar Cabinets
Garage Spaces 3.0
Garage Description 3.0
Fence Block
Pool Play Pool, Heated
Utilities Available APS
Roof Type Tile
Porch Covered Patio(s)
Total Parking Spaces 3
Private Pool Yes
Building
Lot Description Sprinklers In Rear, Sprinklers In Front, Grass Front, Grass Back
Story 2
Builder Name Unknown
Sewer Public Sewer
Water City Water
Structure Type Balcony,Storage
New Construction No
Schools
Elementary Schools Litchfield Elementary School
Middle Schools Wigwam Creek Middle School
High Schools Agua Fria High School
School District Agua Fria Union High School District
Others
HOA Name Wigwam Creek South
HOA Fee Include Maintenance Grounds
Senior Community No
Tax ID 508-07-613
Ownership Fee Simple
Acceptable Financing Cash, Conventional, FHA, VA Loan
Horse Property N
Disclosures Seller Discl Avail
Possession Close Of Escrow
Listing Terms Cash, Conventional, FHA, VA Loan
Virtual Tour https://azingrealtymedia.hd.pics/13008-W-Campbell-Ave/idx

Copyright 2025 Arizona Regional Multiple Listing Service, Inc. All rights reserved.
GET MORE INFORMATION







