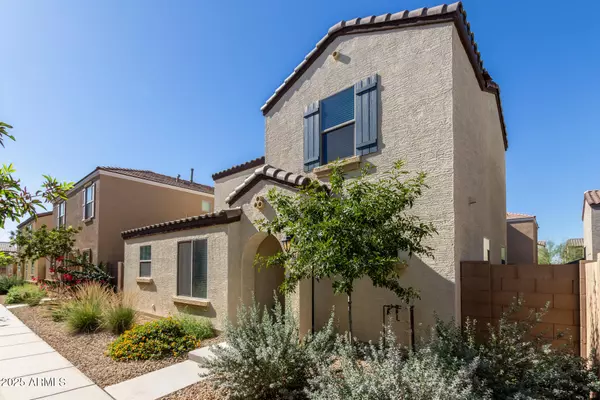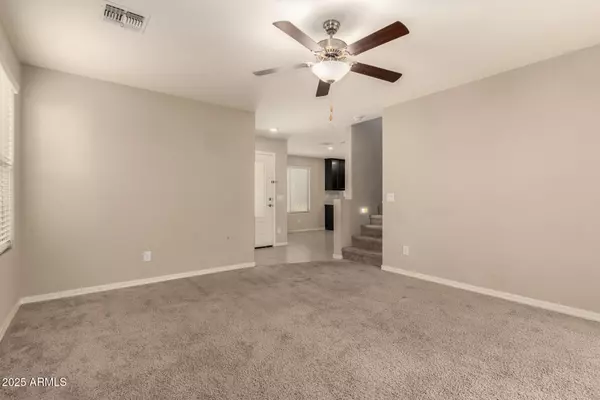
3 Beds
2.5 Baths
1,340 SqFt
3 Beds
2.5 Baths
1,340 SqFt
Key Details
Property Type Single Family Home
Sub Type Single Family Residence
Listing Status Active
Purchase Type For Sale
Square Footage 1,340 sqft
Price per Sqft $231
Subdivision Tuscano Pcd Phase 2 Parcel A
MLS Listing ID 6945524
Style Spanish
Bedrooms 3
HOA Fees $113/mo
HOA Y/N Yes
Year Built 2020
Annual Tax Amount $2,065
Tax Year 2024
Lot Size 2,156 Sqft
Acres 0.05
Property Sub-Type Single Family Residence
Source Arizona Regional Multiple Listing Service (ARMLS)
Property Description
Charming 3-bedroom, 2-bath home located in a quiet, established neighborhood. Bright, open floor plan with a spacious living area and well-appointed kitchen. Master suite with private bath. Enjoy a private, peaceful backyard, perfect for relaxing or entertaining. Covered patio and garage included. Located away from major roads but close to shopping, dining, and schools. Short sale - lender approval required. Don't miss this chance to own a lovely home at an attractive price!
Location
State AZ
County Maricopa
Community Tuscano Pcd Phase 2 Parcel A
Area Maricopa
Direction Head west on W Jefferson St toward N 7th Ave. Merge onto I‑10 W via the ramp to Los Angeles. Take exit 133 for 83rd Ave / 83rd Ave South. Turn left onto 83rd Ave and continue south. Turn right onto W Camelback Rd. Turn left onto 83rd Ave Turn right onto W Albeniz Pl. Destination 8029 W Albeniz Pl will be on your left.
Rooms
Master Bedroom Upstairs
Den/Bedroom Plus 3
Separate Den/Office N
Interior
Interior Features High Speed Internet, Granite Counters, Upstairs, Eat-in Kitchen, 9+ Flat Ceilings, Kitchen Island, Pantry, 3/4 Bath Master Bdrm
Heating Natural Gas
Cooling Central Air, Ceiling Fan(s), Programmable Thmstat
Flooring Carpet, Tile
Fireplace No
Window Features Low-Emissivity Windows,Dual Pane
SPA None
Laundry Wshr/Dry HookUp Only
Exterior
Parking Features Unassigned, Direct Access
Garage Spaces 2.0
Garage Description 2.0
Fence Block
Community Features Playground, Biking/Walking Path
Utilities Available SRP
Roof Type Tile
Porch Patio
Total Parking Spaces 2
Private Pool No
Building
Lot Description Desert Back, Desert Front
Story 2
Builder Name LGI Homes LLC
Sewer Public Sewer
Water City Water
Architectural Style Spanish
New Construction No
Schools
Elementary Schools Tuscano Elementary School
Middle Schools Santa Maria Middle School
High Schools Sierra Linda High School
School District Tolleson Union High School District
Others
HOA Name AAm/Tuscano HOA
HOA Fee Include Street Maint,Front Yard Maint
Senior Community No
Tax ID 104-52-464
Ownership Fee Simple
Acceptable Financing Cash, Conventional, 1031 Exchange, FHA
Horse Property N
Disclosures Other (See Remarks), Seller Discl Avail
Possession Close Of Escrow
Listing Terms Cash, Conventional, 1031 Exchange, FHA
Special Listing Condition Short Sale

Copyright 2025 Arizona Regional Multiple Listing Service, Inc. All rights reserved.
GET MORE INFORMATION







