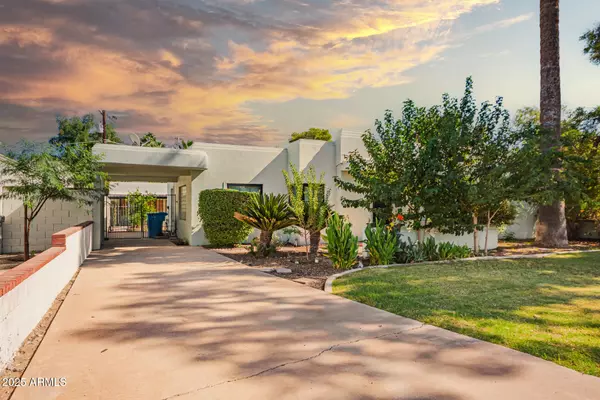
3 Beds
2 Baths
1,941 SqFt
3 Beds
2 Baths
1,941 SqFt
Key Details
Property Type Single Family Home
Sub Type Single Family Residence
Listing Status Active
Purchase Type For Sale
Square Footage 1,941 sqft
Price per Sqft $450
Subdivision West Encanto Amd
MLS Listing ID 6940571
Style Ranch
Bedrooms 3
HOA Y/N No
Year Built 1936
Annual Tax Amount $2,337
Tax Year 2024
Lot Size 7,588 Sqft
Acres 0.17
Property Sub-Type Single Family Residence
Source Arizona Regional Multiple Listing Service (ARMLS)
Property Description
Location, location, location and right across from a lush park and sports complex in the highly sought-after Encanto-Palmcroft Historic District, proudly listed on the National Register of Historic Places. This 1,541 sq. ft. main home features 2 bedrooms, a den, and 1 bath, plus a detached 400 sq. ft. studio apartment with a full kitchen, bath, and private entrance and ideal for family, guests or rental income. The backyard is a true mid-century modern oasis with a sparkling pool connecting the main home and casita. Enjoy modern comfort and peace of mind with major updates: Andersen windows and doors (2025), AC (2024), electric panel (2018), pool remodel (2019), and casita slider (2019). Parking includes a carport and detached garage.
Location
State AZ
County Maricopa
Community West Encanto Amd
Area Maricopa
Rooms
Den/Bedroom Plus 4
Separate Den/Office Y
Interior
Interior Features High Speed Internet, Pantry, Separate Shwr & Tub
Heating Natural Gas
Cooling Central Air, Ceiling Fan(s), Programmable Thmstat
Flooring Tile, Concrete
Fireplace No
Window Features Dual Pane
Appliance Gas Cooktop
SPA None
Exterior
Garage Spaces 1.0
Carport Spaces 1
Garage Description 1.0
Fence Block, Wood
Community Features Golf, Near Bus Stop, Historic District
Utilities Available APS
Roof Type Composition
Porch Covered Patio(s), Patio
Total Parking Spaces 1
Private Pool Yes
Building
Lot Description Sprinklers In Front, Alley, Gravel/Stone Back, Grass Front
Story 1
Builder Name Unknown
Sewer Public Sewer
Water City Water
Architectural Style Ranch
New Construction No
Schools
Elementary Schools Kenilworth Elementary School
Middle Schools Kenilworth Elementary School
High Schools Central High School
School District Phoenix Union High School District
Others
HOA Fee Include No Fees
Senior Community No
Tax ID 111-10-053
Ownership Fee Simple
Acceptable Financing Cash, Conventional, FHA, VA Loan
Horse Property N
Disclosures None
Possession Close Of Escrow, By Agreement
Listing Terms Cash, Conventional, FHA, VA Loan

Copyright 2025 Arizona Regional Multiple Listing Service, Inc. All rights reserved.
GET MORE INFORMATION







