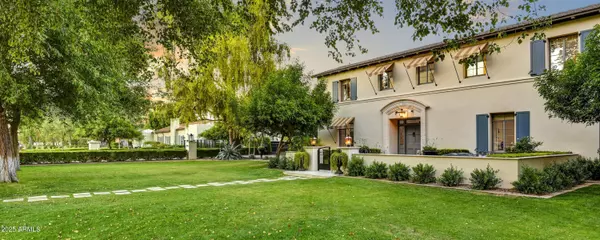
5 Beds
5.5 Baths
5,644 SqFt
5 Beds
5.5 Baths
5,644 SqFt
Key Details
Property Type Single Family Home
Sub Type Single Family Residence
Listing Status Active Under Contract
Purchase Type For Sale
Square Footage 5,644 sqft
Price per Sqft $753
Subdivision Country Club Manor
MLS Listing ID 6912023
Bedrooms 5
HOA Fees $585/ann
HOA Y/N Yes
Year Built 1937
Annual Tax Amount $13,610
Tax Year 2024
Lot Size 0.601 Acres
Acres 0.6
Property Sub-Type Single Family Residence
Source Arizona Regional Multiple Listing Service (ARMLS)
Property Description
Inside, a serene palette of soft, natural tones and designer-selected finishes creates a sense of calm and understated elegance. Formal living and dining rooms pay homage to the home's heritage, while the reimagined gourmet kitchen—anchored by premium appliances, bespoke cabinetry, and an expansive island—opens seamlessly to a spacious family room. Walls of glass invite natural light and frame serene garden views, creating a perfect setting for intimate gatherings or grand entertaining.
A flexible main level offers thoughtfully designed spaces, including a handsome den, a private office or guest bedroom, and a secondary prep kitchen with laundry for effortless hosting. A charming guest suite, secluded with its own private entrance, offers an exclusive haven for visitors or extended stays.
Upstairs, the primary suite is a sanctuary of tranquil luxury. Dual walk-in closets with custom millwork, soaring ceilings, and a spa-inspired bath clad in marble and limestone elevate the sense of indulgence. A freestanding soaking tub and oversized Walker Zanger tile shower complete this serene retreat. Two additional en-suite bedrooms provide comfort and privacy for family or guests.
Outdoors, the home reveals its most enchanting moments. Designed for year-round enjoyment, the East-facing backyard captures soft morning light and evening breezes, offering a true extension of the living space. Swim beneath the sky in the elegant pool, gather around the firepit as dusk settles, or wander through the herb and vegetable gardens. Multiple patios, two calming water features, a sport court, and inviting lounge areas allow for both intimate escapes and lively entertaining.
Even the practical details are executed with the highest level of craftsmanship. The fully remodeled two-car garage reflects the home's thoughtful design, while a custom steel pergola provides additional covered parking with architectural finesse.
This is more than a home, it is a lifestyle defined by timeless style, curated comfort, and quiet grandeur. A rare opportunity to own a residence where exceptional design, enduring elegance, and modern-day sophistication converge in perfect balance.
Location
State AZ
County Maricopa
Community Country Club Manor
Area Maricopa
Direction From 7th Street and Osborn; East on Osborn to Phoenix Country Club gate just East of 12th St on the right/South side of Osborn. Enter the gate on Manor Drive W to the home on the left.
Rooms
Other Rooms Library-Blt-in Bkcse, Guest Qtrs-Sep Entrn, Separate Workshop, Great Room, Family Room
Basement Partial
Guest Accommodations 294.0
Master Bedroom Upstairs
Den/Bedroom Plus 7
Separate Den/Office Y
Interior
Interior Features High Speed Internet, Double Vanity, Upstairs, Eat-in Kitchen, Breakfast Bar, 9+ Flat Ceilings, Kitchen Island, Pantry, Full Bth Master Bdrm, Separate Shwr & Tub
Heating Natural Gas
Cooling Central Air, Ceiling Fan(s), ENERGY STAR Qualified Equipment
Flooring Tile, Wood
Fireplaces Type Fire Pit, Living Room
Fireplace Yes
Window Features Low-Emissivity Windows
Appliance Gas Cooktop, Built-In Gas Oven
SPA Private
Laundry Engy Star (See Rmks)
Exterior
Exterior Feature Playground, Private Street(s), Private Yard, Sport Court(s), Storage, Built-in Barbecue, Separate Guest House
Parking Features Gated, Garage Door Opener, Attch'd Gar Cabinets, Separate Strge Area, Temp Controlled, Detached, Electric Vehicle Charging Station(s)
Garage Spaces 2.0
Carport Spaces 2
Garage Description 2.0
Fence Block, Wrought Iron
Pool Fenced, Heated
Community Features Golf, Gated
Utilities Available APS
Roof Type Tile,Foam
Porch Covered Patio(s), Patio
Total Parking Spaces 2
Private Pool Yes
Building
Lot Description Sprinklers In Rear, Sprinklers In Front, Grass Front, Synthetic Grass Back, Auto Timer H2O Front, Auto Timer H2O Back
Story 2
Builder Name Unknown
Sewer Public Sewer
Water City Water
Structure Type Playground,Private Street(s),Private Yard,Sport Court(s),Storage,Built-in Barbecue, Separate Guest House
New Construction No
Schools
Elementary Schools Longview Elementary School
Middle Schools Longview Elementary School
High Schools North High School
School District Phoenix Union High School District
Others
HOA Name COUNTRY CLUB MANOR
HOA Fee Include Maintenance Grounds
Senior Community No
Tax ID 118-15-033
Ownership Fee Simple
Acceptable Financing Cash, Conventional
Horse Property N
Disclosures Agency Discl Req, Seller Discl Avail
Possession Close Of Escrow
Listing Terms Cash, Conventional
Virtual Tour https://tours.tourfactory.com/tours/tour.asp?t=3206200&idx=1

Copyright 2025 Arizona Regional Multiple Listing Service, Inc. All rights reserved.
GET MORE INFORMATION







