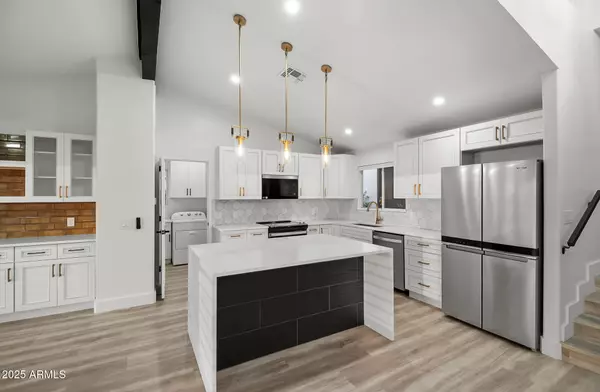
4 Beds
3 Baths
2,071 SqFt
4 Beds
3 Baths
2,071 SqFt
Key Details
Property Type Single Family Home
Sub Type Single Family Residence
Listing Status Active
Purchase Type For Sale
Square Footage 2,071 sqft
Price per Sqft $578
Subdivision Montclair Heights
MLS Listing ID 6939067
Bedrooms 4
HOA Y/N No
Year Built 1990
Annual Tax Amount $2,416
Tax Year 2024
Lot Size 0.508 Acres
Acres 0.51
Property Sub-Type Single Family Residence
Source Arizona Regional Multiple Listing Service (ARMLS)
Property Description
Step outside to your private oasis where million-dollar views of the 8th and 9th holes of The Pointe Golf Club unfold before you - because who needs cable when you have live entertainment right in your backyard? The sparkling pool overlooks the pristine fairways, making every swim feel like a victory lap. The charming guest casita offers the perfect space for visitors or th home office you keep promising yourself.
Practical luxury abounds with an oversized garage and extended driveway providing ample space for all your toys and hobbies. Custom tile work throughout adds sophisticated touches that whisper elegance rather than shout it. Located above the desirable Moonridge Estates Mountainside neighborhood, you're minutes from top-rated schools, parks, and shopping. This isn't just a house - it's your front-row seat to the good life!
Location
State AZ
County Maricopa
Community Montclair Heights
Area Maricopa
Rooms
Other Rooms Guest Qtrs-Sep Entrn, Great Room
Master Bedroom Split
Den/Bedroom Plus 4
Separate Den/Office N
Interior
Interior Features High Speed Internet, 9+ Flat Ceilings, Vaulted Ceiling(s), Kitchen Island, Pantry, 3/4 Bath Master Bdrm
Heating Electric
Cooling Central Air, Ceiling Fan(s), Mini Split
Flooring Vinyl
Fireplaces Type Gas
Fireplace Yes
Window Features Solar Screens,Dual Pane
Appliance Electric Cooktop
SPA None
Exterior
Parking Features Garage Door Opener, Extended Length Garage, Separate Strge Area, Detached
Garage Spaces 2.0
Garage Description 2.0
Fence See Remarks, None
Pool Fenced
Community Features Golf, Biking/Walking Path
Utilities Available APS
View City Light View(s)
Roof Type Tile
Porch Covered Patio(s)
Total Parking Spaces 2
Private Pool Yes
Building
Lot Description Sprinklers In Rear, Sprinklers In Front, Desert Back, Desert Front
Story 2
Builder Name custom
Sewer Septic in & Cnctd
Water City Water
New Construction No
Schools
Elementary Schools Hidden Hills Elementary School
Middle Schools Shea Middle School
High Schools Shadow Mountain High School
School District Paradise Valley Unified District
Others
HOA Fee Include No Fees
Senior Community No
Tax ID 166-43-039
Ownership Fee Simple
Acceptable Financing Cash, Conventional
Horse Property N
Disclosures Agency Discl Req, Seller Discl Avail
Possession Close Of Escrow
Listing Terms Cash, Conventional

Copyright 2025 Arizona Regional Multiple Listing Service, Inc. All rights reserved.
GET MORE INFORMATION







