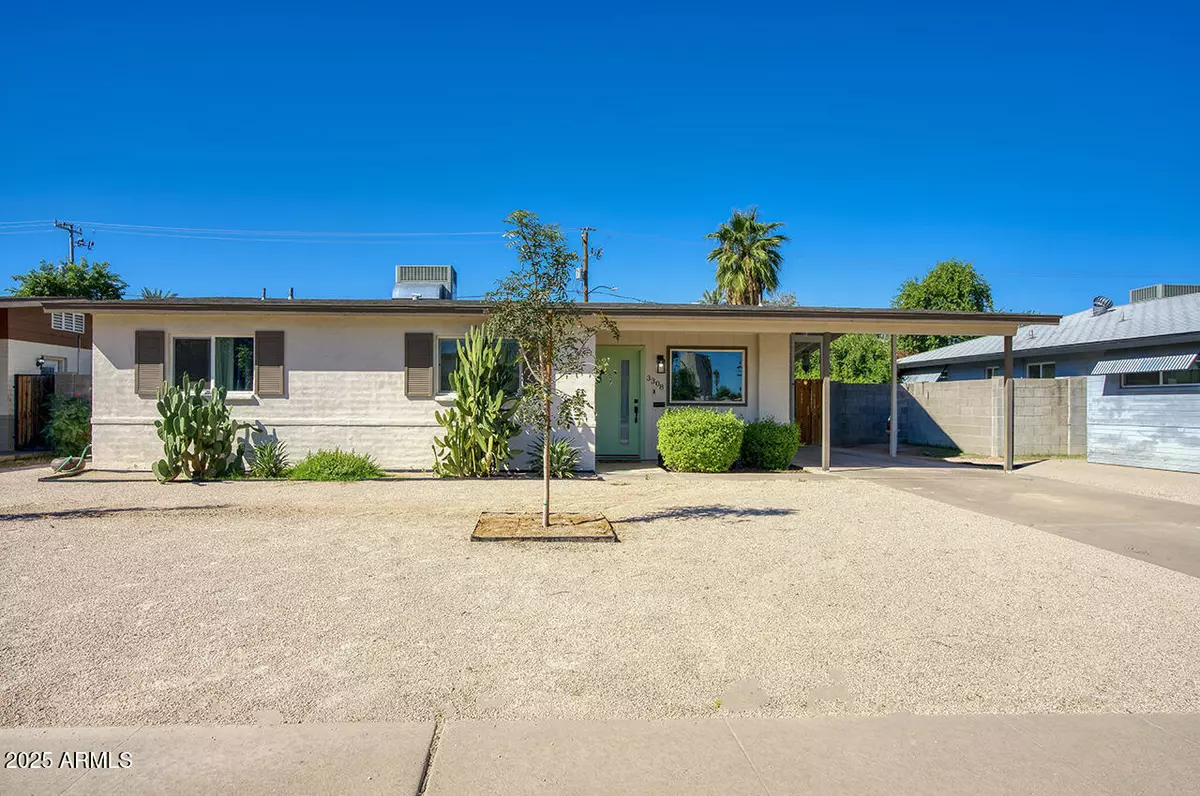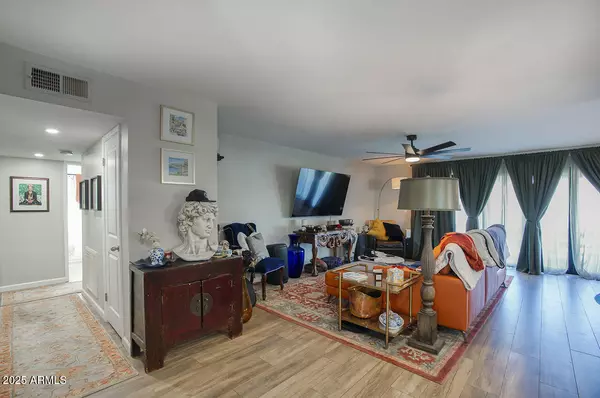
3 Beds
2 Baths
1,414 SqFt
3 Beds
2 Baths
1,414 SqFt
Key Details
Property Type Single Family Home
Sub Type Single Family Residence
Listing Status Active
Purchase Type For Sale
Square Footage 1,414 sqft
Price per Sqft $396
Subdivision Park Central Unit 1
MLS Listing ID 6937756
Style Ranch
Bedrooms 3
HOA Y/N No
Year Built 1955
Annual Tax Amount $1,801
Tax Year 2024
Lot Size 7,157 Sqft
Acres 0.16
Property Sub-Type Single Family Residence
Source Arizona Regional Multiple Listing Service (ARMLS)
Property Description
Step inside to find beautiful wood look flooring throughout, a modern color palette, and upgraded lighting and ceiling fans. The spacious open-concept living and dining area offers effortless flow and direct access to the backyard perfect through the massive folding glass door.
The chef's kitchen is a true showstopper, featuring recessed lighting, stainless steel appliances, white shaker cabinetry, granite countertops, a wine fridge, and a large window that fills the space with natural light and serene outdoor views. Retreat to the inviting primary suite, complete with a stylish barn door leading to the en-suite featuring a beautiful tiled shower and vanity with matching quartz counter top.
Enjoy outdoor living in the private backyard, which offers a covered patio and endless potential to create your personal oasis.
The neighborhood offers a premium Midtown location within walking distance of the revitalized Park Central Mall with multiple restaurants, bars and coffee shops. Safeway and Sprouts are also within walking distance and the Melrose district is less than a half mile away. 10 minutes from downtown, a short walk to light rail, and easy access the the 51 and I -17. The location really is premium!
Location
State AZ
County Maricopa
Community Park Central Unit 1
Area Maricopa
Direction South on 6th Ave to home.
Rooms
Other Rooms Great Room
Den/Bedroom Plus 3
Separate Den/Office N
Interior
Interior Features High Speed Internet, Granite Counters, No Interior Steps, Pantry, 3/4 Bath Master Bdrm
Heating Natural Gas
Cooling Central Air, Ceiling Fan(s)
Flooring Tile
Fireplace No
Window Features Dual Pane,ENERGY STAR Qualified Windows
SPA None
Exterior
Carport Spaces 1
Fence Block
Utilities Available APS
Roof Type Composition
Porch Covered Patio(s), Patio
Private Pool No
Building
Lot Description Sprinklers In Rear, Sprinklers In Front, Alley, Dirt Front, Dirt Back, Grass Front
Story 1
Builder Name Unknown
Sewer Sewer in & Cnctd, Public Sewer
Water City Water
Architectural Style Ranch
New Construction No
Schools
Elementary Schools Encanto School
Middle Schools Osborn Middle School
High Schools Central High School
School District Phoenix Union High School District
Others
HOA Fee Include No Fees
Senior Community No
Tax ID 118-38-008
Ownership Fee Simple
Acceptable Financing Cash, Conventional, VA Loan
Horse Property N
Disclosures Agency Discl Req, Seller Discl Avail
Possession Close Of Escrow
Listing Terms Cash, Conventional, VA Loan

Copyright 2025 Arizona Regional Multiple Listing Service, Inc. All rights reserved.
GET MORE INFORMATION







