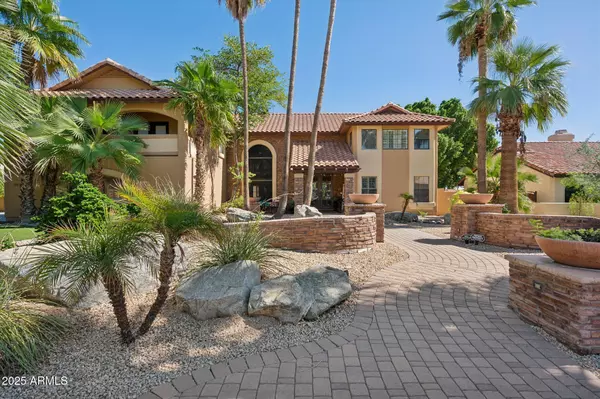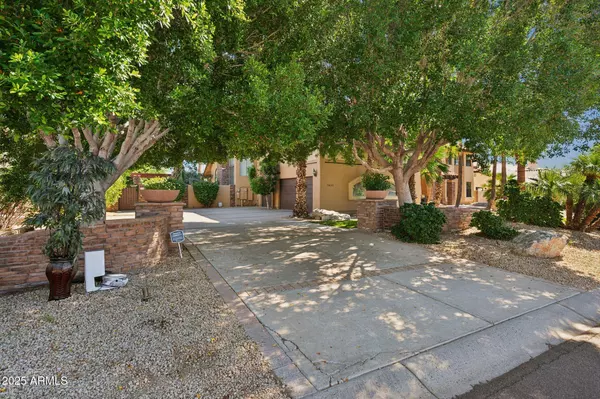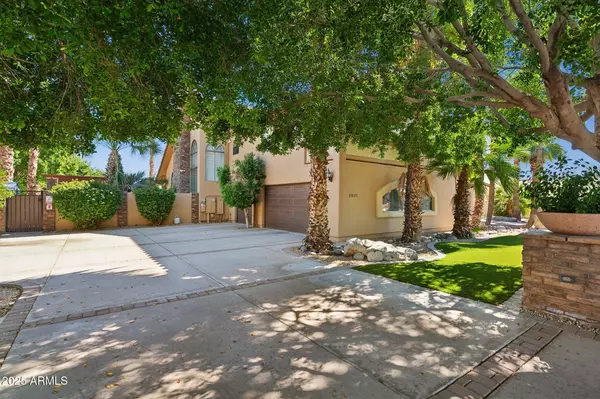
6 Beds
4 Baths
5,839 SqFt
6 Beds
4 Baths
5,839 SqFt
Key Details
Property Type Single Family Home
Sub Type Single Family Residence
Listing Status Active
Purchase Type For Sale
Square Footage 5,839 sqft
Price per Sqft $376
Subdivision Ahwatukee E-5
MLS Listing ID 6936536
Style Santa Barbara/Tuscan
Bedrooms 6
HOA Fees $540/ann
HOA Y/N Yes
Year Built 1987
Annual Tax Amount $9,343
Tax Year 2024
Lot Size 0.472 Acres
Acres 0.47
Property Sub-Type Single Family Residence
Source Arizona Regional Multiple Listing Service (ARMLS)
Property Description
Location
State AZ
County Maricopa
Community Ahwatukee E-5
Area Maricopa
Direction West on Warner Road to Equestrian Trail, left on Equestrian Trail, right on Blackfoot to Home on your right.
Rooms
Other Rooms Media Room, Family Room
Basement Walk-Out Access, Finished, Full
Master Bedroom Upstairs
Den/Bedroom Plus 6
Separate Den/Office N
Interior
Interior Features High Speed Internet, Granite Counters, Double Vanity, Upstairs, Eat-in Kitchen, Breakfast Bar, Vaulted Ceiling(s), Wet Bar, Kitchen Island, Pantry, Full Bth Master Bdrm, Separate Shwr & Tub
Heating Electric
Cooling Central Air, Ceiling Fan(s)
Flooring Tile, Wood
Fireplaces Type Fire Pit, Exterior Fireplace, Free Standing, Family Room, Master Bedroom, Gas
Equipment Intercom
Fireplace Yes
Window Features Solar Screens,Dual Pane
Appliance Electric Cooktop, Built-In Electric Oven
SPA Heated,Private
Laundry Wshr/Dry HookUp Only
Exterior
Exterior Feature Playground, Balcony, Built-in Barbecue
Parking Features Garage Door Opener, Extended Length Garage
Garage Spaces 3.0
Garage Description 3.0
Fence Block, Wrought Iron
Pool Diving Pool, Heated
Landscape Description Irrigation Back, Irrigation Front
Community Features Horse Facility, Playground, Biking/Walking Path
Utilities Available SRP
Roof Type Tile
Porch Covered Patio(s), Patio
Total Parking Spaces 3
Private Pool Yes
Building
Lot Description Sprinklers In Rear, Sprinklers In Front, Alley, Desert Back, Desert Front, Grass Back, Synthetic Grass Frnt, Auto Timer H2O Front, Auto Timer H2O Back, Irrigation Front, Irrigation Back
Story 3
Builder Name UNK
Sewer Public Sewer
Water City Water
Architectural Style Santa Barbara/Tuscan
Structure Type Playground,Balcony,Built-in Barbecue
New Construction No
Schools
Elementary Schools Kyrene De Las Lomas School
Middle Schools Kyrene Altadena Middle School
High Schools Mountain Pointe High School
School District Tempe Union High School District
Others
HOA Name Ahwatukee B of M
HOA Fee Include Maintenance Grounds
Senior Community No
Tax ID 301-56-538
Ownership Fee Simple
Acceptable Financing Cash, Conventional
Horse Property Y
Disclosures Agency Discl Req, Seller Discl Avail
Horse Feature Arena, Bridle Path Access
Possession Close Of Escrow
Listing Terms Cash, Conventional
Virtual Tour https://www.zillow.com/view-imx/c1139623-dd09-4c93-bb3d-aa7a3aa51df5?wl=true&setAttribution=mls&initialViewType=pano

Copyright 2025 Arizona Regional Multiple Listing Service, Inc. All rights reserved.
GET MORE INFORMATION







