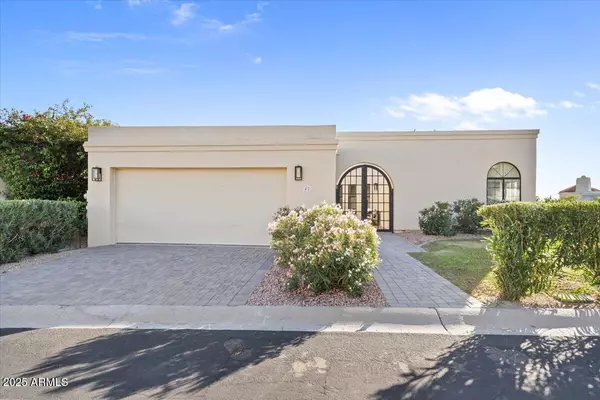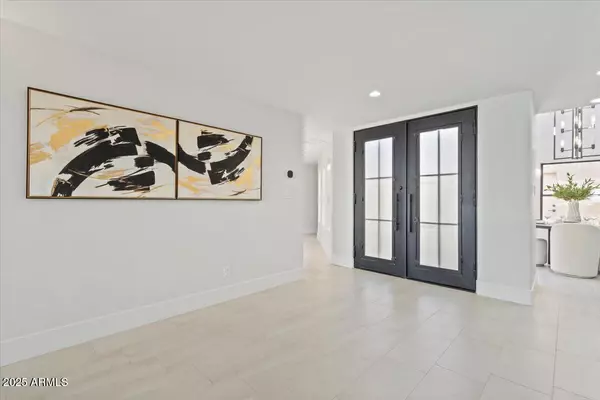
4 Beds
3.5 Baths
4,332 SqFt
4 Beds
3.5 Baths
4,332 SqFt
Key Details
Property Type Townhouse
Sub Type Townhouse
Listing Status Active
Purchase Type For Sale
Square Footage 4,332 sqft
Price per Sqft $461
Subdivision Estate Antigua
MLS Listing ID 6936328
Style Territorial/Santa Fe
Bedrooms 4
HOA Fees $850/mo
HOA Y/N Yes
Year Built 1985
Annual Tax Amount $10,829
Tax Year 2024
Lot Size 8,895 Sqft
Acres 0.2
Property Sub-Type Townhouse
Source Arizona Regional Multiple Listing Service (ARMLS)
Property Description
A rare blend of luxury, location, and lifestyle!
Location
State AZ
County Maricopa
Community Estate Antigua
Area Maricopa
Direction FROM TATUM BLVD. HEAD WEST ON LINCOLN DRIVE AND TURN RIGHT INTO ESTATE ANTIGUA COMMUNITY
Rooms
Other Rooms Guest Qtrs-Sep Entrn
Basement Walk-Out Access, Finished
Den/Bedroom Plus 4
Separate Den/Office N
Interior
Interior Features High Speed Internet, Double Vanity, Eat-in Kitchen, Kitchen Island, Full Bth Master Bdrm
Heating Electric
Cooling Central Air, Ceiling Fan(s), Programmable Thmstat
Flooring Carpet, Tile
Fireplaces Type Living Room
Fireplace Yes
Window Features Dual Pane,Mechanical Sun Shds
Appliance Electric Cooktop, Built-In Electric Oven
SPA Heated
Exterior
Parking Features Garage Door Opener
Garage Spaces 2.0
Garage Description 2.0
Fence None
Community Features Gated, Tennis Court(s), Biking/Walking Path
Utilities Available SRP
Roof Type Tile,Built-Up
Total Parking Spaces 2
Private Pool No
Building
Lot Description Sprinklers In Rear, Sprinklers In Front, Grass Front, Grass Back, Auto Timer H2O Front, Auto Timer H2O Back
Story 1
Builder Name Unknown
Sewer Public Sewer
Water City Water
Architectural Style Territorial/Santa Fe
New Construction No
Schools
Elementary Schools Biltmore Preparatory Academy
Middle Schools Biltmore Preparatory Academy
High Schools Camelback High School
School District Phoenix Union High School District
Others
HOA Name Estate Antigua HOA
HOA Fee Include Maintenance Grounds,Street Maint,Front Yard Maint
Senior Community No
Tax ID 164-03-105-A
Ownership Fee Simple
Acceptable Financing Cash, Conventional, FHA, VA Loan
Horse Property N
Disclosures Seller Discl Avail
Possession Close Of Escrow
Listing Terms Cash, Conventional, FHA, VA Loan

Copyright 2025 Arizona Regional Multiple Listing Service, Inc. All rights reserved.
GET MORE INFORMATION







