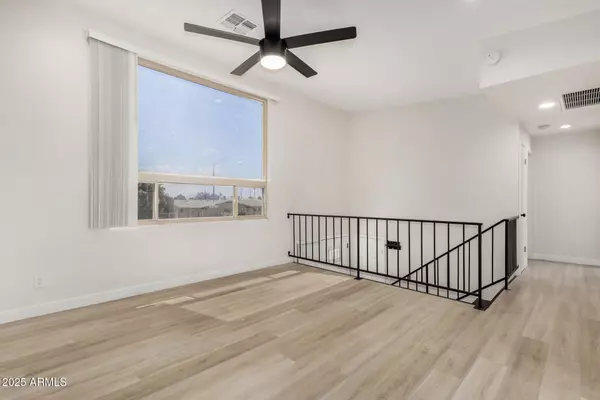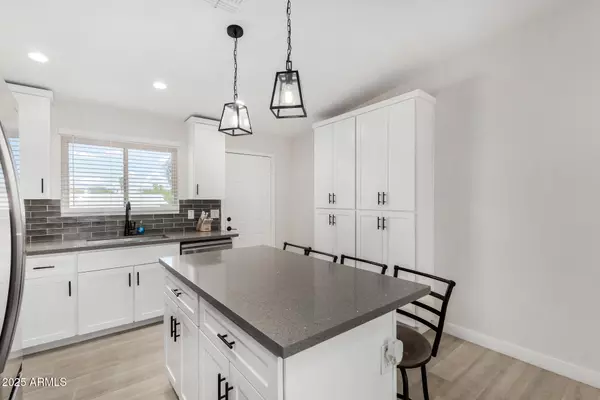
5 Beds
4 Baths
1,700 SqFt
5 Beds
4 Baths
1,700 SqFt
Key Details
Property Type Single Family Home
Sub Type Single Family Residence
Listing Status Active
Purchase Type For Sale
Square Footage 1,700 sqft
Price per Sqft $302
Subdivision Continental North Unit 7
MLS Listing ID 6917575
Style Ranch
Bedrooms 5
HOA Y/N No
Year Built 1972
Annual Tax Amount $1,169
Tax Year 2024
Lot Size 7,275 Sqft
Acres 0.17
Property Sub-Type Single Family Residence
Source Arizona Regional Multiple Listing Service (ARMLS)
Property Description
Location
State AZ
County Maricopa
Community Continental North Unit 7
Direction Head North on N 43rd Ave. Left onto W Cactus Rd. Left onto N 45th Ln. Left onto W Paradise Dr. Home will be on the left.
Rooms
Den/Bedroom Plus 5
Separate Den/Office N
Interior
Interior Features High Speed Internet, Double Vanity, Breakfast Bar, Vaulted Ceiling(s), Kitchen Island, 2 Master Baths, 3/4 Bath Master Bdrm
Heating Electric
Cooling Ceiling Fan(s)
Flooring Carpet, Laminate, Tile
Fireplaces Type None
Fireplace No
Window Features Dual Pane
Appliance Electric Cooktop
SPA None
Exterior
Exterior Feature Balcony, Storage
Parking Features RV Gate, Garage Door Opener, Direct Access
Garage Spaces 2.0
Garage Description 2.0
Fence Block
Roof Type Composition
Accessibility Bath Lever Faucets
Porch Covered Patio(s), Patio
Private Pool Yes
Building
Lot Description Corner Lot, Gravel/Stone Front, Gravel/Stone Back
Story 2
Builder Name unknown
Sewer Public Sewer
Water City Water
Architectural Style Ranch
Structure Type Balcony,Storage
New Construction No
Schools
Elementary Schools Washington Elementary School
Middle Schools Arroyo Elementary School
High Schools Moon Valley High School
School District Glendale Union High School District
Others
HOA Fee Include No Fees
Senior Community No
Tax ID 148-01-409
Ownership Fee Simple
Acceptable Financing Cash, Conventional, FHA, VA Loan
Horse Property N
Disclosures Seller Discl Avail
Possession By Agreement
Listing Terms Cash, Conventional, FHA, VA Loan

Copyright 2025 Arizona Regional Multiple Listing Service, Inc. All rights reserved.
GET MORE INFORMATION







