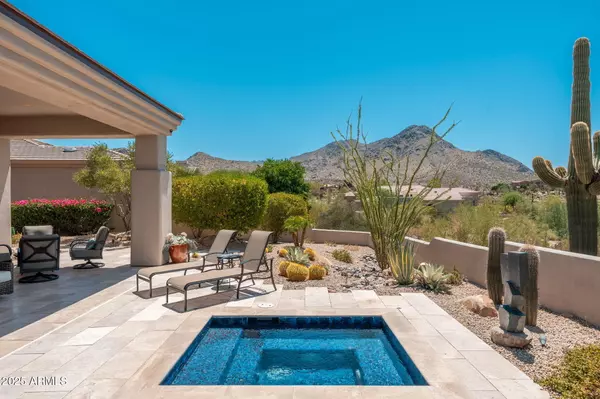3 Beds
3 Baths
2,320 SqFt
3 Beds
3 Baths
2,320 SqFt
Open House
Fri Aug 22, 12:00pm - 3:00pm
Sat Aug 23, 12:00pm - 3:00pm
Key Details
Property Type Single Family Home
Sub Type Single Family Residence
Listing Status Active
Purchase Type For Sale
Square Footage 2,320 sqft
Price per Sqft $646
Subdivision Quail Ridge At Troon Village
MLS Listing ID 6904913
Bedrooms 3
HOA Fees $532/qua
HOA Y/N Yes
Year Built 1998
Annual Tax Amount $3,877
Tax Year 2024
Lot Size 0.382 Acres
Acres 0.38
Property Sub-Type Single Family Residence
Source Arizona Regional Multiple Listing Service (ARMLS)
Property Description
Step outside to your private desert sanctuary where 16"x24" limestone tile extends across the patio, a sparkling spa awaits, and sweeping mountain vistas create the perfect backdrop for unforgettable Arizona sunsets. A 2-car garage, water softener, and low-maintenance landscaping complete this move-in-ready gem. Offering the perfect blend of modern luxury, thoughtful updates, and serene desert beauty don't miss out on this home!
Location
State AZ
County Maricopa
Community Quail Ridge At Troon Village
Direction East on Happy Valley Road from Pima, past Alma School to Whispering Ridge Way. Left on Whispering Ridge, thru gate. Right on Turnberry Rd. Left on 111th St. Right on Desert Vista Dr to property.
Rooms
Other Rooms Great Room
Master Bedroom Split
Den/Bedroom Plus 3
Separate Den/Office N
Interior
Interior Features High Speed Internet, Granite Counters, Double Vanity, Eat-in Kitchen, Breakfast Bar, 9+ Flat Ceilings, No Interior Steps, Kitchen Island, Pantry, Full Bth Master Bdrm, Separate Shwr & Tub
Heating Natural Gas
Cooling Central Air, Ceiling Fan(s), Programmable Thmstat
Flooring Carpet, Stone
Fireplaces Type 1 Fireplace, Living Room, Gas
Fireplace Yes
Window Features Solar Screens
Appliance Electric Cooktop
SPA Heated,Private
Exterior
Exterior Feature Private Street(s), Private Yard, Built-in Barbecue
Parking Features Garage Door Opener, Direct Access
Garage Spaces 2.0
Garage Description 2.0
Fence Block
Community Features Gated, Community Spa, Community Spa Htd
View Mountain(s)
Roof Type Tile
Porch Covered Patio(s)
Private Pool No
Building
Lot Description Desert Back, Desert Front
Story 1
Builder Name Edmunds-Toll
Sewer Public Sewer
Water City Water
Structure Type Private Street(s),Private Yard,Built-in Barbecue
New Construction No
Schools
Elementary Schools Desert Sun Academy
Middle Schools Sonoran Trails Middle School
High Schools Cactus Shadows High School
School District Cave Creek Unified District
Others
HOA Name Quail Ridge
HOA Fee Include Maintenance Grounds,Street Maint
Senior Community No
Tax ID 217-55-382
Ownership Fee Simple
Acceptable Financing Cash, Conventional
Horse Property N
Listing Terms Cash, Conventional
Virtual Tour https://www.tourfactory.com/idxr3220224

Copyright 2025 Arizona Regional Multiple Listing Service, Inc. All rights reserved.
GET MORE INFORMATION






