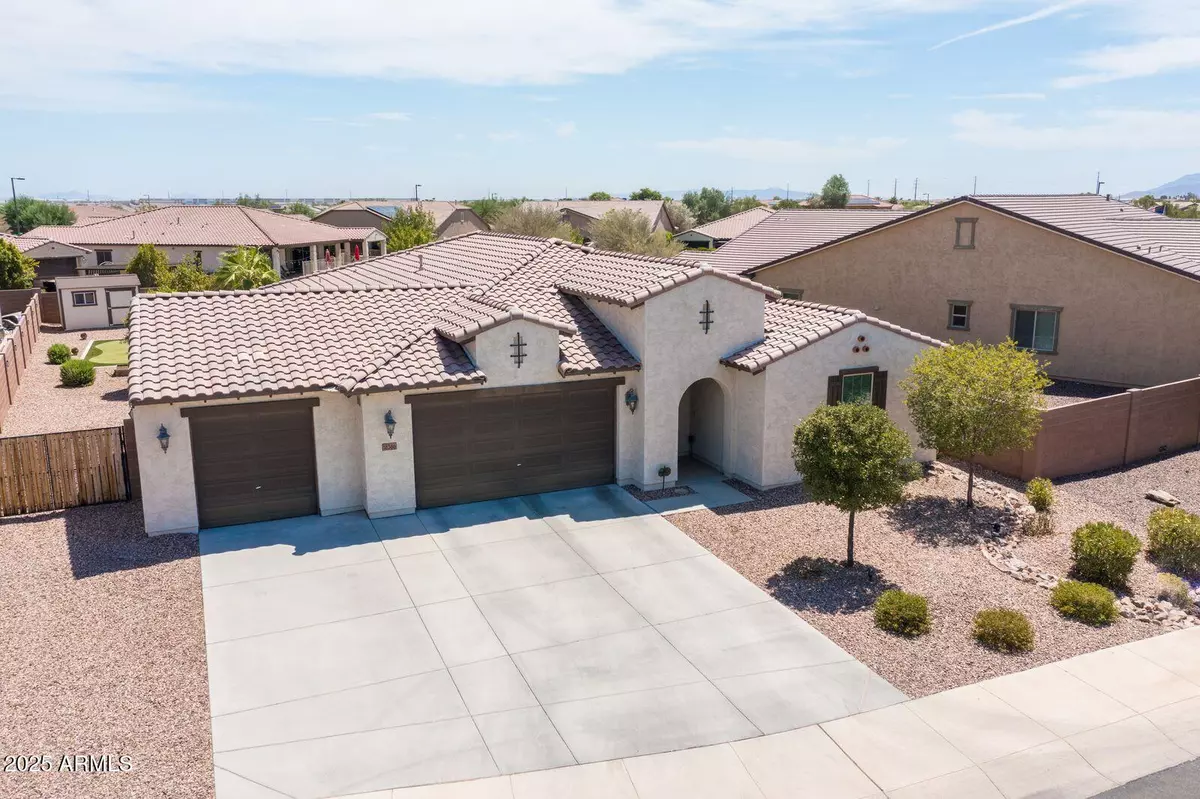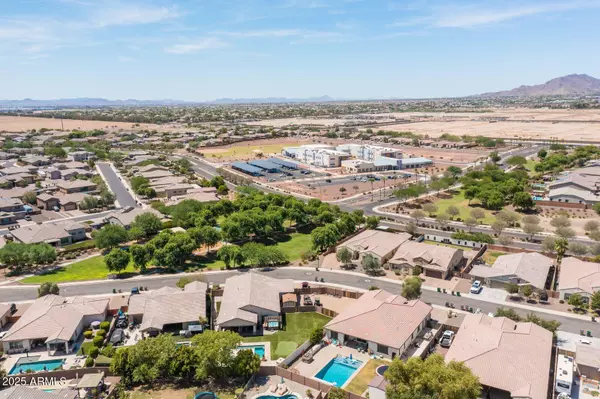4 Beds
3 Baths
2,414 SqFt
4 Beds
3 Baths
2,414 SqFt
Key Details
Property Type Single Family Home
Sub Type Single Family Residence
Listing Status Active
Purchase Type For Sale
Square Footage 2,414 sqft
Price per Sqft $287
Subdivision Sedella Parcel 3C
MLS Listing ID 6907998
Style Santa Barbara/Tuscan
Bedrooms 4
HOA Fees $141/mo
HOA Y/N Yes
Year Built 2017
Annual Tax Amount $2,630
Tax Year 2024
Lot Size 0.290 Acres
Acres 0.29
Property Sub-Type Single Family Residence
Source Arizona Regional Multiple Listing Service (ARMLS)
Property Description
Upgraded plank tile flooring, Chef's kitchen with 42'' Cabinets, upgraded SS KitchenAid Appliances, Gas cook-top, Quartz counters and Butler's Pantry, contemporary backsplash with pot fixture. Split bedroom floorplan delivers privacy. Master suite features separate vanities, soaker tub, separate shower and a Custom Designed primary walk-in closet. The extended 3 car garage has tandem garage space & an additional garage used as a wood working workshop.
Some tools available. Garage has epoxy floor, built-in Storage Cabinets and drop-down Storage Racks. The Lap Pool, has a New Pump, and New Gas Fire Pots. Simply a ''Must See!
Location
State AZ
County Maricopa
Community Sedella Parcel 3C
Direction I10 to 303 North, Indian School Exit, Indian School west to Sedella Pkwy, turn right, then turn left at La Maroma Dr., and right at Meadowbrook Ave.
Rooms
Other Rooms Separate Workshop, Family Room
Master Bedroom Split
Den/Bedroom Plus 4
Separate Den/Office N
Interior
Interior Features High Speed Internet, Double Vanity, Breakfast Bar, 9+ Flat Ceilings, Soft Water Loop, Kitchen Island, Pantry, Full Bth Master Bdrm, Separate Shwr & Tub
Heating Electric
Cooling Central Air, Ceiling Fan(s), ENERGY STAR Qualified Equipment, Programmable Thmstat
Flooring Carpet, Tile
Fireplaces Type None
Fireplace No
Window Features ENERGY STAR Qualified Windows
Appliance Gas Cooktop, Water Purifier
SPA None
Laundry Engy Star (See Rmks), Wshr/Dry HookUp Only
Exterior
Exterior Feature Storage, Built-in Barbecue, RV Hookup
Parking Features Tandem Garage, RV Access/Parking, RV Gate, Garage Door Opener, Extended Length Garage, Direct Access, Attch'd Gar Cabinets, Over Height Garage, Separate Strge Area
Garage Spaces 3.0
Garage Description 3.0
Fence Block
Pool Lap
Landscape Description Irrigation Back, Irrigation Front
Community Features Gated, Biking/Walking Path
Roof Type Tile
Porch Covered Patio(s), Patio
Private Pool true
Building
Lot Description Sprinklers In Rear, Desert Back, Desert Front, Gravel/Stone Front, Gravel/Stone Back, Synthetic Grass Back, Auto Timer H2O Front, Auto Timer H2O Back, Irrigation Front, Irrigation Back
Story 1
Unit Features Ground Level
Builder Name Meritage
Sewer Public Sewer
Water City Water
Architectural Style Santa Barbara/Tuscan
Structure Type Storage,Built-in Barbecue,RV Hookup
New Construction No
Schools
Elementary Schools Belen Soto Elementary School
Middle Schools Belen Soto Elementary School
High Schools Canyon View High School
School District Agua Fria Union High School District
Others
HOA Name Sedella Mstr Communi
HOA Fee Include Maintenance Grounds
Senior Community No
Tax ID 502-30-798
Ownership Fee Simple
Acceptable Financing Cash, Conventional
Horse Property N
Listing Terms Cash, Conventional
Virtual Tour https://vimeo.com/1111376188?share=copy#t=0

Copyright 2025 Arizona Regional Multiple Listing Service, Inc. All rights reserved.
GET MORE INFORMATION






