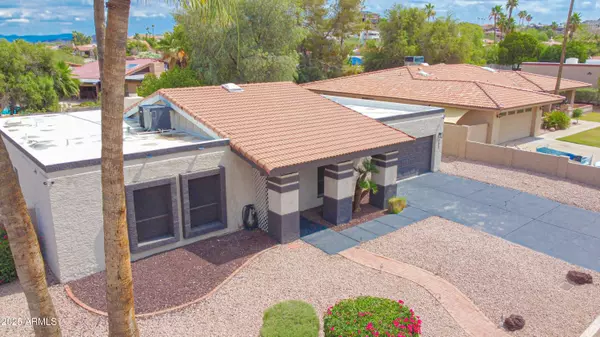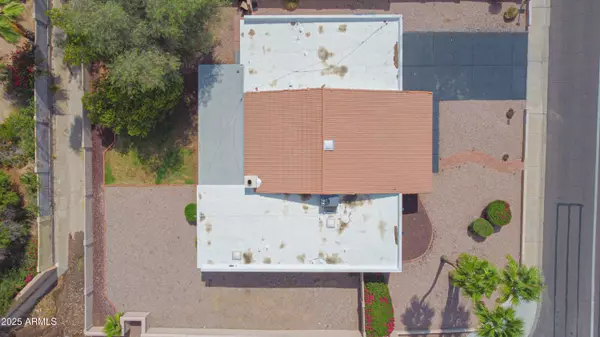4 Beds
2 Baths
2,066 SqFt
4 Beds
2 Baths
2,066 SqFt
Key Details
Property Type Single Family Home
Sub Type Single Family Residence
Listing Status Active
Purchase Type For Sale
Square Footage 2,066 sqft
Price per Sqft $285
Subdivision Regency Heights
MLS Listing ID 6903739
Style Ranch
Bedrooms 4
HOA Y/N No
Year Built 1979
Annual Tax Amount $2,002
Tax Year 2024
Lot Size 9,422 Sqft
Acres 0.22
Property Sub-Type Single Family Residence
Source Arizona Regional Multiple Listing Service (ARMLS)
Property Description
Welcome to 702 E Coral Gables Dr, Phoenix, AZ 85022 - a stunning move-in ready home in the highly sought-after Regency Heights neighborhood. This stylish residence has been refreshed with new interior and exterior paint, creating an inviting, modern feel from the moment you arrive.
Inside, enjoy a spacious floor plan with formal living and dining areas off the foyer, perfect for entertaining, plus a cozy family room featuring a warm wood-burning fireplace. The gourmet kitchen showcases brand-new granite countertops, stainless steel appliances including a new dishwasher, microwave, and range - ideal for the home chef.
The primary suite offers a full ensuite bath with dual sinks, a walk-in closet, and ample natural light. Two additional bedrooms and a second full bath complete the thoughtful layout.
Step outside to a private backyard oasis with a covered patio, perfect for outdoor dining, BBQs, or simply enjoying Arizona's beautiful evenings.
Location, Location, Location!
Just minutes from Lookout Mountain Golf Club and Moon Valley Country Club
Nearby North Mountain Park and Phoenix Mountain Preserve hiking & biking trails
Quick drive to Desert Ridge Marketplace, Costco, Sprouts Farmers Market, and local favorites like OHSO Brewery, The Original Breakfast House, and Pizzeria Bianco
Easy freeway access to SR-51 & Loop 101, making downtown Phoenix, Scottsdale, and Sky Harbor Airport just minutes away
This home blends style, comfort, and an unbeatable North Phoenix location. Don't miss your chance - tour today!
Location
State AZ
County Maricopa
Community Regency Heights
Rooms
Other Rooms Great Room, Family Room
Den/Bedroom Plus 5
Separate Den/Office Y
Interior
Interior Features High Speed Internet, Granite Counters, Double Vanity, Eat-in Kitchen, Breakfast Bar, 9+ Flat Ceilings, Vaulted Ceiling(s), Pantry, Full Bth Master Bdrm
Heating Electric
Cooling Central Air
Fireplaces Type 1 Fireplace, Family Room
Fireplace Yes
Window Features Skylight(s)
SPA None
Laundry Wshr/Dry HookUp Only
Exterior
Exterior Feature Private Yard
Parking Features Direct Access
Garage Spaces 2.0
Garage Description 2.0
Fence Block
Roof Type Built-Up
Porch Covered Patio(s), Patio
Private Pool No
Building
Lot Description Desert Back, Desert Front, Gravel/Stone Front, Grass Back
Story 1
Builder Name Unknown
Sewer Public Sewer
Water City Water
Architectural Style Ranch
Structure Type Private Yard
New Construction No
Schools
Elementary Schools Hidden Hills Elementary School
Middle Schools Shea Middle School
High Schools Shadow Mountain High School
School District Paradise Valley Unified District
Others
HOA Fee Include No Fees
Senior Community No
Tax ID 214-17-135
Ownership Fee Simple
Acceptable Financing Cash, Conventional, VA Loan
Horse Property N
Listing Terms Cash, Conventional, VA Loan
Virtual Tour https://my.matterport.com/show/?m=6MH6Cpacwe5&mls=1

Copyright 2025 Arizona Regional Multiple Listing Service, Inc. All rights reserved.
GET MORE INFORMATION






