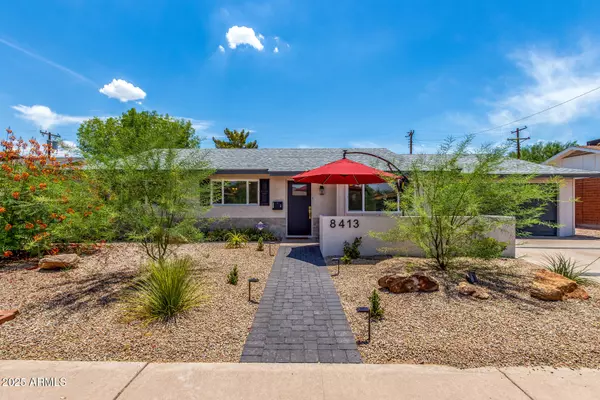3 Beds
2 Baths
2,028 SqFt
3 Beds
2 Baths
2,028 SqFt
OPEN HOUSE
Sun Aug 10, 12:45pm - 2:15pm
Key Details
Property Type Single Family Home
Sub Type Single Family Residence
Listing Status Active
Purchase Type For Sale
Square Footage 2,028 sqft
Price per Sqft $357
Subdivision Scottsdale Estates 10 Lots 1351-1518
MLS Listing ID 6888954
Style Ranch
Bedrooms 3
HOA Y/N No
Year Built 1960
Annual Tax Amount $1,513
Tax Year 2024
Lot Size 7,377 Sqft
Acres 0.17
Property Sub-Type Single Family Residence
Source Arizona Regional Multiple Listing Service (ARMLS)
Property Description
Location
State AZ
County Maricopa
Community Scottsdale Estates 10 Lots 1351-1518
Direction S on Granite Reef from Thomas to Sheridan, E to property. Quiet street near Old Town.
Rooms
Other Rooms Separate Workshop, Family Room, BonusGame Room
Master Bedroom Not split
Den/Bedroom Plus 4
Separate Den/Office N
Interior
Interior Features High Speed Internet, Granite Counters, Eat-in Kitchen, No Interior Steps, Kitchen Island, 3/4 Bath Master Bdrm
Heating Mini Split, Electric, Natural Gas
Cooling Central Air, Ceiling Fan(s), ENERGY STAR Qualified Equipment, Window/Wall Unit
Flooring Laminate, Tile
Fireplaces Type 1 Fireplace
Fireplace Yes
Window Features Skylight(s),Low-Emissivity Windows,Dual Pane,ENERGY STAR Qualified Windows,Vinyl Frame
Appliance Gas Cooktop
SPA None
Laundry Engy Star (See Rmks), Wshr/Dry HookUp Only
Exterior
Exterior Feature Built-in Barbecue
Parking Features Garage Door Opener, Direct Access, Temp Controlled
Garage Spaces 2.0
Garage Description 2.0
Fence Block
Roof Type Composition,Reflective Coating,Rolled/Hot Mop
Porch Covered Patio(s), Patio
Private Pool No
Building
Lot Description Sprinklers In Rear, Sprinklers In Front, Alley, Desert Front, Synthetic Grass Back, Auto Timer H2O Front, Auto Timer H2O Back
Story 1
Builder Name Hallcraft
Sewer Public Sewer
Water City Water
Architectural Style Ranch
Structure Type Built-in Barbecue
New Construction No
Schools
Elementary Schools Hohokam Elementary School
Middle Schools Mohave Middle School
High Schools Coronado High School
School District Scottsdale Unified District
Others
HOA Fee Include No Fees
Senior Community No
Tax ID 131-35-116
Ownership Fee Simple
Acceptable Financing Cash, Conventional, FHA, VA Loan
Horse Property N
Listing Terms Cash, Conventional, FHA, VA Loan
Special Listing Condition N/A, Owner/Agent

Copyright 2025 Arizona Regional Multiple Listing Service, Inc. All rights reserved.
GET MORE INFORMATION






