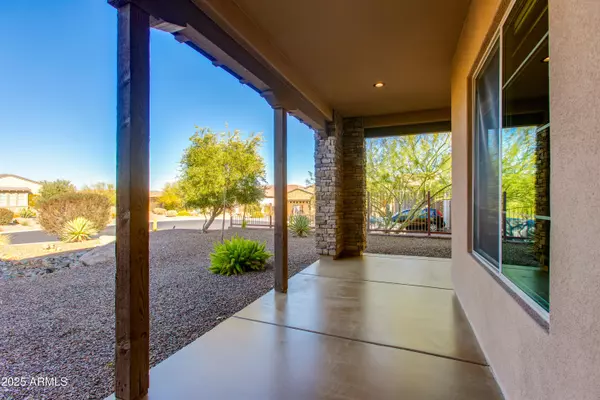2 Beds
2.5 Baths
2,208 SqFt
2 Beds
2.5 Baths
2,208 SqFt
Key Details
Property Type Single Family Home
Sub Type Single Family Residence
Listing Status Active
Purchase Type For Sale
Square Footage 2,208 sqft
Price per Sqft $360
Subdivision Wickenburg Ranch Parcel R
MLS Listing ID 6873771
Style Territorial/Santa Fe
Bedrooms 2
HOA Fees $1,347/qua
HOA Y/N Yes
Year Built 2016
Annual Tax Amount $2,859
Tax Year 2024
Lot Size 0.255 Acres
Acres 0.25
Property Sub-Type Single Family Residence
Source Arizona Regional Multiple Listing Service (ARMLS)
Property Description
Inside, you'll find an open-concept layout with 2 bedrooms, den, and 2.5 baths. The gourmet kitchen is perfect for entertaining with a large island, granite counter tops, custom tile extended to bathrooms, stainless steel appliances, upgraded cabinetry. Escape it all in the private primary suite with a spa-inspired bathroom including a glass shower & oversized tub enclosure, including your private patio. Resort-amenities including golf, fitness, pool, spa, dining, and a vibrant social scene all within the secure, gated community of Wickenburg Ranch.
Location
State AZ
County Yavapai
Community Wickenburg Ranch Parcel R
Direction Enter at front gate continue to on Wickenburg Ranch Way, turn right onto Rising Sun Ridge, Stay to the right and continue on Big Sky Drive. House will be on the Right toward the end of the cul-de-sac
Rooms
Den/Bedroom Plus 3
Separate Den/Office Y
Interior
Interior Features High Speed Internet, Granite Counters, Eat-in Kitchen, Breakfast Bar, Kitchen Island, Full Bth Master Bdrm, Separate Shwr & Tub
Heating Electric
Cooling Central Air, Ceiling Fan(s), ENERGY STAR Qualified Equipment, Programmable Thmstat
Flooring Carpet, Tile
Fireplaces Type None
Fireplace No
Window Features Low-Emissivity Windows,Solar Screens,Dual Pane,ENERGY STAR Qualified Windows,Vinyl Frame
Appliance Gas Cooktop
SPA None
Laundry Engy Star (See Rmks), Wshr/Dry HookUp Only
Exterior
Parking Features Tandem Garage, Direct Access
Garage Spaces 3.0
Garage Description 3.0
Fence Wrought Iron
Pool None
Landscape Description Irrigation Back, Irrigation Front
Community Features Golf, Pickleball, Lake, Gated, Community Spa, Community Spa Htd, Community Media Room, Guarded Entry, Concierge, Tennis Court(s), Playground, Biking/Walking Path, Fitness Center
Utilities Available Propane
Roof Type Tile,Concrete
Porch Covered Patio(s)
Private Pool No
Building
Lot Description Sprinklers In Rear, Sprinklers In Front, Desert Back, Desert Front, On Golf Course, Cul-De-Sac, Auto Timer H2O Front, Auto Timer H2O Back, Irrigation Front, Irrigation Back
Story 1
Builder Name Shea Homes
Sewer Public Sewer
Water City Water
Architectural Style Territorial/Santa Fe
New Construction No
Schools
Elementary Schools Hassayampa Elementary School
Middle Schools Vulture Peak Middle School
High Schools Wickenburg High School
School District Wickenburg Unified District
Others
HOA Name AAM LLC
HOA Fee Include Maintenance Grounds
Senior Community No
Tax ID 201-02-230
Ownership Fee Simple
Acceptable Financing Cash, Conventional, 1031 Exchange, VA Loan
Horse Property N
Listing Terms Cash, Conventional, 1031 Exchange, VA Loan

Copyright 2025 Arizona Regional Multiple Listing Service, Inc. All rights reserved.
GET MORE INFORMATION






