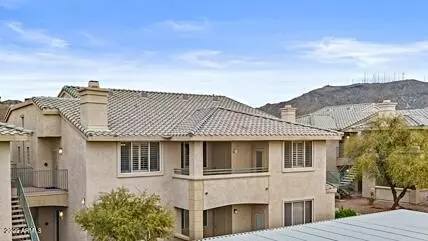3 Beds
2 Baths
1,357 SqFt
3 Beds
2 Baths
1,357 SqFt
Key Details
Property Type Condo, Apartment
Sub Type Apartment
Listing Status Active
Purchase Type For Sale
Square Footage 1,357 sqft
Price per Sqft $272
Subdivision San Simeon Condominiums
MLS Listing ID 6832395
Style Other
Bedrooms 3
HOA Fees $374/mo
HOA Y/N Yes
Year Built 1997
Annual Tax Amount $1,271
Tax Year 2024
Lot Size 1,318 Sqft
Acres 0.03
Property Sub-Type Apartment
Source Arizona Regional Multiple Listing Service (ARMLS)
Property Description
Step inside to a thoughtfully redesigned floor plan, showcasing the extensive $40k investment. The heart of the home, a beautifully remodeled kitchen, is a chef's dream, featuring stainless steel appliances, updated cherry wood cabinetry, a stylish tile backsplash, recessed lighting, and a newly added pantry. Throughout the living space, you'll appreciate the elegant plantation shutters, sophisticated 5" baseboards, upgraded tile flooring, and newer A/C system!
The primary suite provides a serene retreat with its own private exit to the outdoor patio, a luxurious en-suite bathroom, and a spacious walk-in closet. The two additional bedrooms are generously sized, each offering ample closet space, while both bathrooms have been tastefully updated, and bedrooms freshly painted.
Just outside your doorstep, is your very own GARAGE and carport! And steps away, the amenity-rich community of San Simeon awaits. Indulge in leisure with two sparkling community pools (one heated), a relaxing jacuzzi, a state-of-the-art fitness center, and a fun putt-putt golf area. Enjoy the tranquility of a scenic lake with picturesque lakeside trails, engage in friendly competition on the sand volleyball court, or host gatherings at the BBQ areas with ramadas amidst lush green belts. There is plenty of parking for all your family & friends! The clubhouse further enhances your lifestyle with pool tables and a business center.
Conveniently located with easy access to major freeways and just a 20-minute drive to Phoenix Sky Harbor International Airport, this condo offers the perfect blend of luxury, comfort, and accessibility. Come experience the best of desert living!
Location
State AZ
County Maricopa
Community San Simeon Condominiums
Direction From Chandler Blvd, Go South on Desert Foothills Pkwy. In 0.4miles turn left into the community. At clubhouse go left and make 1st possible left turn, Building #23, end unit.
Rooms
Other Rooms Family Room
Den/Bedroom Plus 3
Separate Den/Office N
Interior
Interior Features High Speed Internet, Double Vanity, No Interior Steps, Full Bth Master Bdrm
Heating Electric
Cooling Central Air
Flooring Tile
Fireplaces Type 1 Fireplace
Fireplace Yes
SPA None
Exterior
Exterior Feature Storage
Parking Features Garage Door Opener, Detached
Garage Spaces 1.0
Carport Spaces 1
Garage Description 1.0
Fence None
Pool None
Community Features Lake, Community Spa, Community Spa Htd, Near Bus Stop, Community Media Room, Biking/Walking Path
View Mountain(s)
Roof Type Tile
Porch Patio
Private Pool No
Building
Lot Description Corner Lot
Story 2
Builder Name Del Webb
Sewer Public Sewer
Water City Water
Architectural Style Other
Structure Type Storage
New Construction No
Schools
Elementary Schools Kyrene De La Sierra School
Middle Schools Kyrene Altadena Middle School
High Schools Desert Vista High School
School District Tempe Union High School District
Others
HOA Name San Simeon
HOA Fee Include Roof Repair,Insurance,Sewer,Pest Control,Maintenance Grounds,Street Maint,Front Yard Maint,Trash,Water,Roof Replacement,Maintenance Exterior
Senior Community No
Tax ID 300-97-781
Ownership Condominium
Acceptable Financing Cash, Conventional, 1031 Exchange, FHA, VA Loan
Horse Property N
Listing Terms Cash, Conventional, 1031 Exchange, FHA, VA Loan
Virtual Tour https://view.spiro.media/16013_s_desert_footh-9708?branding=false

Copyright 2025 Arizona Regional Multiple Listing Service, Inc. All rights reserved.
GET MORE INFORMATION






