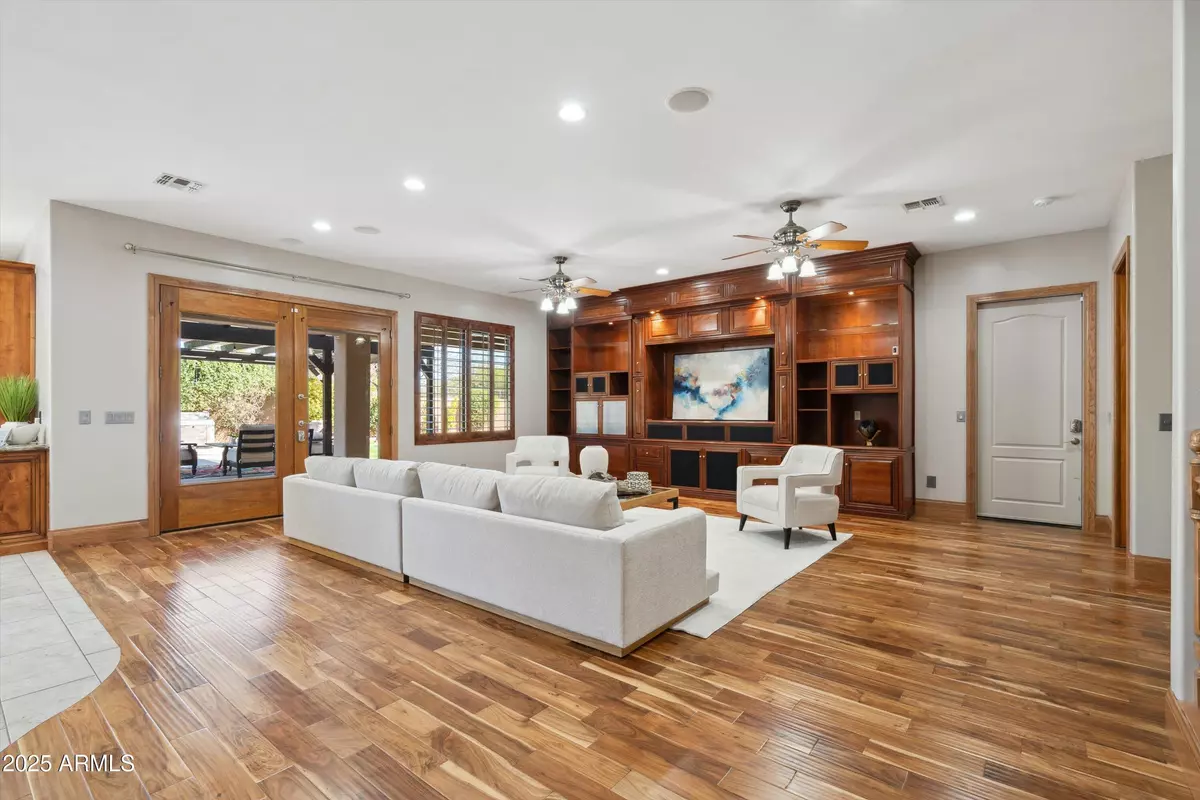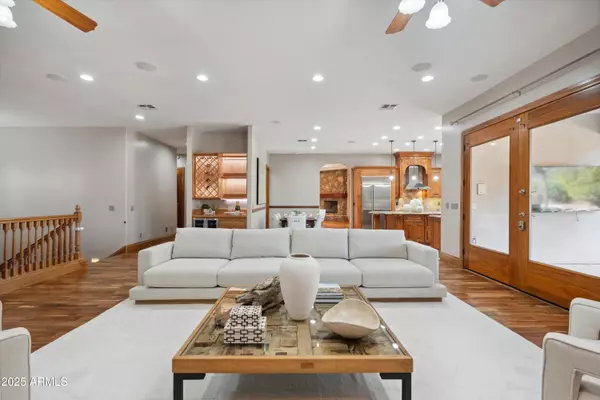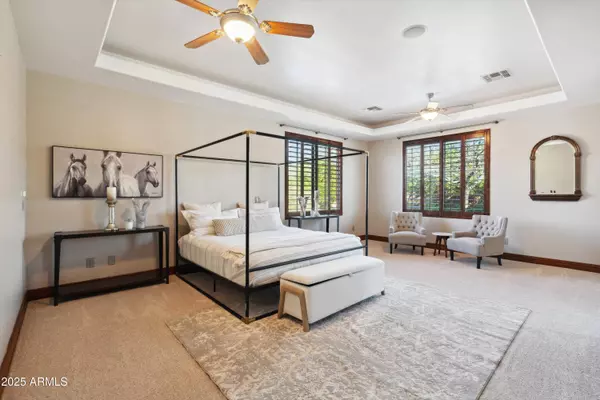5 Beds
5.2 Baths
5,670 SqFt
5 Beds
5.2 Baths
5,670 SqFt
OPEN HOUSE
Sat Feb 22, 10:00am - 12:00pm
Key Details
Property Type Single Family Home
Sub Type Single Family - Detached
Listing Status Active
Purchase Type For Sale
Square Footage 5,670 sqft
Price per Sqft $351
Subdivision Na
MLS Listing ID 6822315
Bedrooms 5
HOA Y/N No
Originating Board Arizona Regional Multiple Listing Service (ARMLS)
Year Built 2005
Annual Tax Amount $7,579
Tax Year 2024
Lot Size 0.596 Acres
Acres 0.6
Property Sub-Type Single Family - Detached
Property Description
5 bedrooms, 5 full bathrooms and 2 half baths. Main level primary suite with flex space, two-sided fireplace and custom his & her closets. Spa like ensuite with jetted soaking tub and large steam room/shower combo. Executive den, finished basement/theater room, 5 car garages with RV parking. Sparkling pool, above ground spa, gas fireplaces, owned solar and so much more.
Location
State AZ
County Maricopa
Community Na
Rooms
Other Rooms Library-Blt-in Bkcse, Family Room
Basement Finished
Den/Bedroom Plus 7
Separate Den/Office Y
Interior
Interior Features Eat-in Kitchen, Breakfast Bar, Kitchen Island, Pantry, Double Vanity, Full Bth Master Bdrm, Separate Shwr & Tub, Tub with Jets, Granite Counters
Heating Electric, Propane
Cooling Ceiling Fan(s), Programmable Thmstat, Refrigeration
Flooring Carpet, Tile, Wood
Fireplaces Type 2 Fireplace, Living Room, Gas
Fireplace Yes
Window Features Sunscreen(s),Dual Pane
SPA Above Ground,Private
Exterior
Exterior Feature Circular Drive, Covered Patio(s), Patio, Storage
Parking Features Dir Entry frm Garage, RV Gate, RV Access/Parking
Garage Spaces 5.0
Garage Description 5.0
Fence Block
Pool Private
Amenities Available None
Roof Type Tile,Concrete
Private Pool Yes
Building
Lot Description Gravel/Stone Front, Gravel/Stone Back, Grass Back
Story 1
Builder Name Custom
Sewer Septic Tank
Water City Water
Structure Type Circular Drive,Covered Patio(s),Patio,Storage
New Construction No
Schools
Elementary Schools Ishikawa Elementary School
Middle Schools Stapley Junior High School
High Schools Mountain View High School
School District Mesa Unified District
Others
HOA Fee Include No Fees
Senior Community No
Tax ID 141-15-015-X
Ownership Fee Simple
Acceptable Financing Conventional, VA Loan
Horse Property Y
Listing Terms Conventional, VA Loan

Copyright 2025 Arizona Regional Multiple Listing Service, Inc. All rights reserved.
GET MORE INFORMATION






