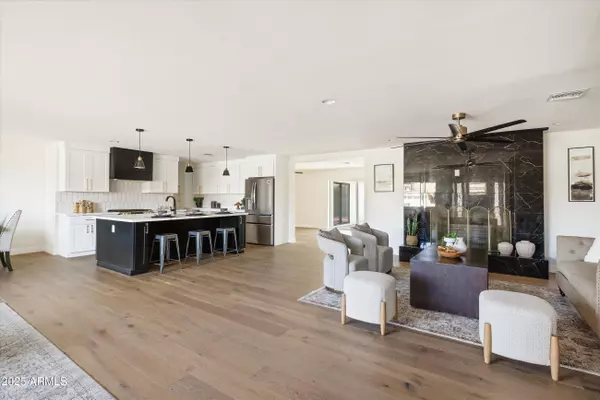6 Beds
5 Baths
3,600 SqFt
6 Beds
5 Baths
3,600 SqFt
OPEN HOUSE
Sat Feb 22, 10:00am - 12:00pm
Key Details
Property Type Single Family Home
Sub Type Single Family - Detached
Listing Status Active
Purchase Type For Sale
Square Footage 3,600 sqft
Price per Sqft $319
Subdivision Hillery Manor
MLS Listing ID 6822544
Style Ranch
Bedrooms 6
HOA Y/N No
Originating Board Arizona Regional Multiple Listing Service (ARMLS)
Year Built 1984
Annual Tax Amount $2,282
Tax Year 2024
Lot Size 0.360 Acres
Acres 0.36
Property Sub-Type Single Family - Detached
Property Description
Experience luxury living in this like-new 3,600 sqft home, beautifully reimagined with high-end finishes throughout. The spacious main house boasts 4 bedrooms, 3 bathrooms, and an open-concept design that blends modern elegance with everyday comfort.
An attached 2-bedroom, 2-bathroom guesthouse offers the perfect retreat for extended family, guests, or potential rental income.Enjoy seamless indoor-outdoor living with builder options to add a custom pool and RV garage—ideal for entertaining and adventure seekers alike! Don't miss this rare opportunity to own a fully upgraded home with flexible living spaces.
Location
State AZ
County Maricopa
Community Hillery Manor
Direction Head north on N 32nd St, Turn left onto E Hillary. The property will be on the left.
Rooms
Other Rooms Guest Qtrs-Sep Entrn, Great Room, Family Room, BonusGame Room
Guest Accommodations 992.0
Master Bedroom Split
Den/Bedroom Plus 8
Separate Den/Office Y
Interior
Interior Features Eat-in Kitchen, Breakfast Bar, Vaulted Ceiling(s), Pantry, 2 Master Baths, Double Vanity, Full Bth Master Bdrm, Separate Shwr & Tub, High Speed Internet
Heating Natural Gas
Cooling Ceiling Fan(s), Refrigeration
Flooring Carpet, Wood
Fireplaces Number 1 Fireplace
Fireplaces Type 1 Fireplace, Living Room
Fireplace Yes
Window Features Dual Pane,Low-E
SPA None
Exterior
Exterior Feature Covered Patio(s), Patio, Storage
Parking Features Electric Door Opener, RV Gate, RV Access/Parking
Garage Spaces 2.0
Garage Description 2.0
Fence Block
Pool None
Amenities Available None
Roof Type Composition
Private Pool No
Building
Lot Description Desert Front, Natural Desert Back, Auto Timer H2O Front
Story 1
Builder Name unknown
Sewer Public Sewer
Water City Water
Architectural Style Ranch
Structure Type Covered Patio(s),Patio,Storage
New Construction No
Schools
Elementary Schools Palomino Primary School
Middle Schools Greenway Middle School
High Schools Paradise Valley High School
School District Paradise Valley Unified District
Others
HOA Fee Include No Fees
Senior Community No
Tax ID 214-59-030
Ownership Fee Simple
Acceptable Financing Conventional, VA Loan
Horse Property N
Listing Terms Conventional, VA Loan

Copyright 2025 Arizona Regional Multiple Listing Service, Inc. All rights reserved.
GET MORE INFORMATION






