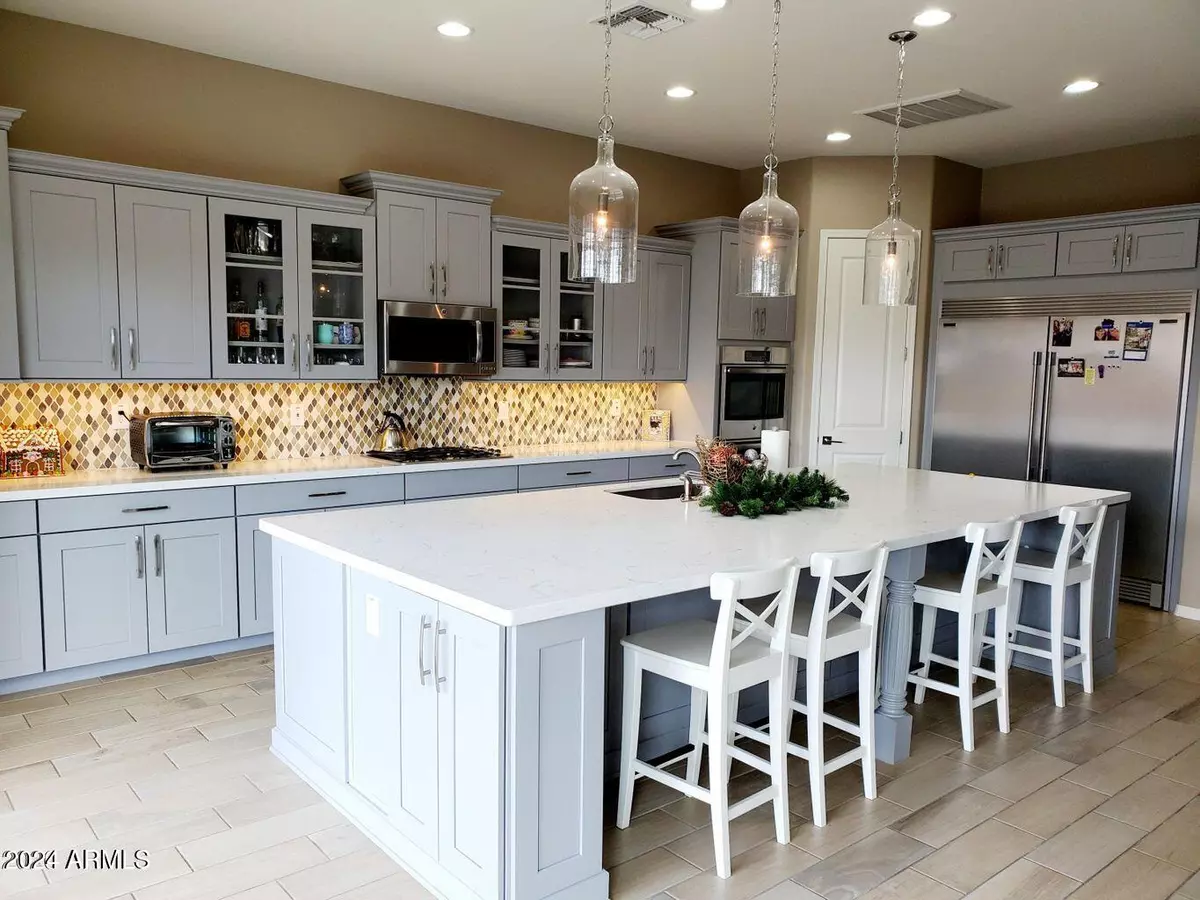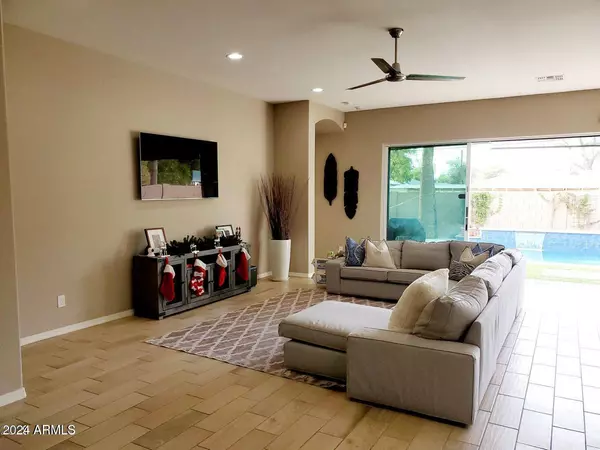
3 Beds
3 Baths
2,415 SqFt
3 Beds
3 Baths
2,415 SqFt
Key Details
Property Type Single Family Home
Sub Type Single Family - Detached
Listing Status Active
Purchase Type For Rent
Square Footage 2,415 sqft
Subdivision Madison Vistas
MLS Listing ID 6785834
Style Spanish
Bedrooms 3
HOA Y/N Yes
Originating Board Arizona Regional Multiple Listing Service (ARMLS)
Year Built 2016
Lot Size 7,150 Sqft
Acres 0.16
Property Description
This stunning 3-bedroom, 3-bathroom home with a separate office is a true gem. The gourmet kitchen is a chef's dream, featuring an oversized quartz island, a spacious walk-in pantry, double refrigerators, double freezers, a double oven, and a gas cooktop. The kitchen seamlessly flows into the open-concept living and dining areas, which offer a wall of glass that opens up to a sparkling pool and low-maintenance synthetic grass. A covered patio off the dining area is perfect for outdoor living, and a convenient doggy door in the sliding glass door is ideal for your furry friends.
The generous master suite offers ample space, complemented by a luxurious en-suite bathroom with dual vanities, abundant storage, and a separate vanity area. The bathroom also features a walk-in shower, separate soaking tub, large walk-in closet, and a private water closet.
At the front of the home, two additional bedrooms share a Jack-and-Jill bathroom. One bedroom includes a walk-in closet, while the adjacent full bath boasts a walk-in shower. A large laundry room is equipped with a full-sized washer and dryer, and leads to a 2.5-car garage with built-in storage, providing plenty of space for organization and convenience.
Location
State AZ
County Maricopa
Community Madison Vistas
Direction From 32nd and Campbell Rd go West on Campbell and right into Madison Vistas gated community on north side of the street (29th st)
Rooms
Other Rooms Great Room
Master Bedroom Not split
Den/Bedroom Plus 4
Separate Den/Office Y
Interior
Interior Features Water Softener, Eat-in Kitchen, 9+ Flat Ceilings, Soft Water Loop, Vaulted Ceiling(s), Kitchen Island, Pantry, Double Vanity, Full Bth Master Bdrm, Separate Shwr & Tub, High Speed Internet, Granite Counters
Heating Natural Gas, ENERGY STAR Qualified Equipment
Cooling Refrigeration, Ceiling Fan(s)
Flooring Carpet, Tile
Fireplaces Number No Fireplace
Fireplaces Type None
Furnishings Unfurnished
Fireplace No
Window Features Sunscreen(s),Dual Pane,ENERGY STAR Qualified Windows,Low-E,Vinyl Frame
Laundry Engy Star (See Rmks), Dryer Included, Inside, Washer Included
Exterior
Exterior Feature Covered Patio(s), Patio
Parking Features Extnded Lngth Garage, Attch'd Gar Cabinets
Garage Spaces 2.5
Garage Description 2.5
Fence Block
Pool Private
Community Features Gated Community
Roof Type Tile
Accessibility Mltpl Entries/Exits
Private Pool Yes
Building
Lot Description Sprinklers In Rear, Sprinklers In Front, Desert Back, Desert Front, Synthetic Grass Back, Auto Timer H2O Front, Auto Timer H2O Back
Story 1
Builder Name CalAtlantic Home
Sewer Public Sewer
Water City Water
Architectural Style Spanish
Structure Type Covered Patio(s),Patio
New Construction No
Schools
Elementary Schools Madison Elementary School
Middle Schools Madison Park School
High Schools Camelback High School
School District Phoenix Union High School District
Others
Pets Allowed Yes
HOA Name Transcend Community
Senior Community No
Tax ID 163-09-085
Horse Property N
Special Listing Condition Owner/Agent

Copyright 2024 Arizona Regional Multiple Listing Service, Inc. All rights reserved.
GET MORE INFORMATION







