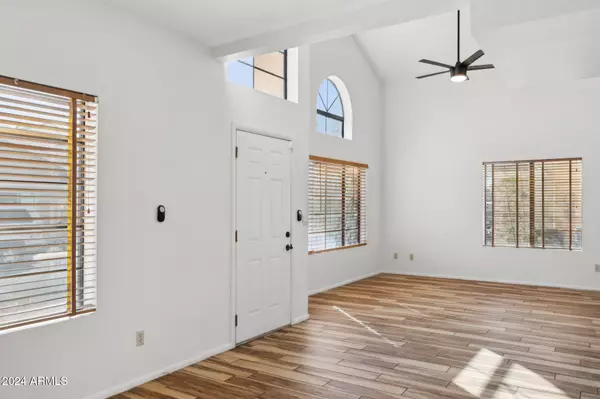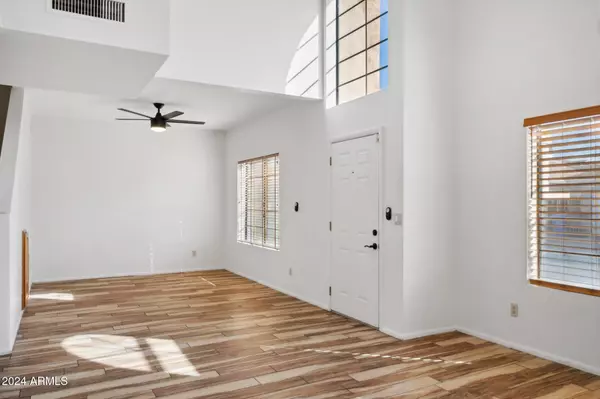3 Beds
2.5 Baths
1,826 SqFt
3 Beds
2.5 Baths
1,826 SqFt
OPEN HOUSE
Sat Jan 18, 10:00am - 1:00pm
Key Details
Property Type Single Family Home
Sub Type Single Family - Detached
Listing Status Active
Purchase Type For Sale
Square Footage 1,826 sqft
Price per Sqft $232
Subdivision Vintage West Lot 1-81 Tr A-N
MLS Listing ID 6775683
Style Spanish
Bedrooms 3
HOA Fees $43/mo
HOA Y/N Yes
Originating Board Arizona Regional Multiple Listing Service (ARMLS)
Year Built 1988
Annual Tax Amount $1,415
Tax Year 2024
Lot Size 3,529 Sqft
Acres 0.08
Property Description
Location
State AZ
County Maricopa
Community Vintage West Lot 1-81 Tr A-N
Direction North on 42nd Ave from Union Hills, then left on Rosemont, right on 42nd Dr, and right on Siesta.
Rooms
Other Rooms Family Room
Master Bedroom Split
Den/Bedroom Plus 3
Separate Den/Office N
Interior
Interior Features Upstairs, Eat-in Kitchen, Breakfast Bar, 9+ Flat Ceilings, Vaulted Ceiling(s), Pantry, Double Vanity, Full Bth Master Bdrm, Separate Shwr & Tub
Heating Electric
Cooling Refrigeration
Flooring Carpet, Tile
Fireplaces Type Two Way Fireplace, Family Room, Living Room
Fireplace Yes
Window Features Sunscreen(s),Dual Pane,Low-E
SPA None
Exterior
Exterior Feature Patio, Private Street(s), Private Yard
Parking Features Electric Door Opener
Garage Spaces 2.0
Garage Description 2.0
Fence Block
Pool None
Community Features Playground
Roof Type Composition
Private Pool No
Building
Lot Description Sprinklers In Rear, Sprinklers In Front, Desert Back, Desert Front, Auto Timer H2O Front, Auto Timer H2O Back
Story 2
Builder Name UNK
Sewer Public Sewer
Water City Water
Architectural Style Spanish
Structure Type Patio,Private Street(s),Private Yard
New Construction No
Schools
Elementary Schools Park Meadows Elementary School
Middle Schools Deer Valley Middle School
High Schools Deer Valley High School
School District Deer Valley Unified District
Others
HOA Name vintage west
HOA Fee Include Maintenance Grounds
Senior Community No
Tax ID 206-14-126
Ownership Fee Simple
Acceptable Financing Conventional, FHA, VA Loan
Horse Property N
Listing Terms Conventional, FHA, VA Loan

Copyright 2025 Arizona Regional Multiple Listing Service, Inc. All rights reserved.
GET MORE INFORMATION






