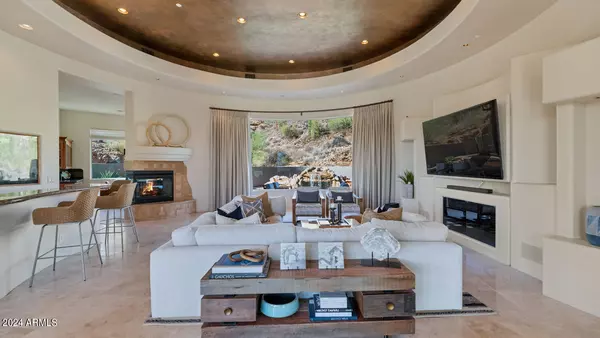
4 Beds
3.5 Baths
4,339 SqFt
4 Beds
3.5 Baths
4,339 SqFt
Key Details
Property Type Single Family Home
Sub Type Single Family - Detached
Listing Status Pending
Purchase Type For Sale
Square Footage 4,339 sqft
Price per Sqft $426
Subdivision Shadow Canyon At Sunridge Canyon
MLS Listing ID 6763537
Style Contemporary
Bedrooms 4
HOA Fees $611/qua
HOA Y/N Yes
Originating Board Arizona Regional Multiple Listing Service (ARMLS)
Year Built 2003
Annual Tax Amount $5,961
Tax Year 2023
Lot Size 0.948 Acres
Acres 0.95
Property Description
The primary suite, situated on the main level, serves as a private retreat. Spacious and serene, it offers a tranquil escape, complemented by a spa-inspired en-suite bathroom adorned with luxurious finishes.
For the wine enthusiast, a custom 2,000-bottle wine room awaits, offering a dedicated space to showcase and savor your finest vintages.
This extraordinary home also includes a spacious 3-car garage, providing plenty of room for vehicles and additional storage. Blending elegance, comfort, and modern functionality, this residence is a rare gem in the heart of Shadow Canyon. Don't miss the opportunity to make it your own.
Location
State AZ
County Maricopa
Community Shadow Canyon At Sunridge Canyon
Direction From Shea Go North on Palisades Blvd, N/W on Sunridge Drive, West on Shadow Canyon Dr through Gate, Home on Left side of road
Rooms
Other Rooms ExerciseSauna Room, Separate Workshop, Great Room, Media Room
Basement Finished, Walk-Out Access
Den/Bedroom Plus 5
Separate Den/Office Y
Interior
Interior Features Eat-in Kitchen, Breakfast Bar, Drink Wtr Filter Sys, Fire Sprinklers, Vaulted Ceiling(s), Wet Bar, Kitchen Island, Pantry, Double Vanity, Full Bth Master Bdrm, Separate Shwr & Tub, Tub with Jets, High Speed Internet, Granite Counters
Heating Natural Gas
Cooling Refrigeration, Programmable Thmstat, Ceiling Fan(s)
Flooring Carpet, Stone
Fireplaces Type 2 Fireplace, Living Room, Master Bedroom, Gas
Fireplace Yes
Window Features Sunscreen(s),Dual Pane,ENERGY STAR Qualified Windows
SPA Private
Exterior
Exterior Feature Balcony, Private Street(s), Built-in Barbecue
Garage Attch'd Gar Cabinets, Dir Entry frm Garage, Electric Door Opener, Separate Strge Area
Garage Spaces 3.0
Garage Description 3.0
Fence Block
Pool Heated, Private
Waterfront No
View City Lights, Mountain(s)
Roof Type Foam,Rolled/Hot Mop
Private Pool Yes
Building
Lot Description Sprinklers In Rear, Sprinklers In Front, Desert Back, Desert Front, Auto Timer H2O Front, Auto Timer H2O Back
Story 2
Builder Name Shadow Canyon
Sewer Public Sewer
Water Pvt Water Company
Architectural Style Contemporary
Structure Type Balcony,Private Street(s),Built-in Barbecue
New Construction Yes
Schools
Elementary Schools Mcdowell Mountain Elementary School
Middle Schools Fountain Hills Middle School
High Schools Fountain Hills High School
School District Fountain Hills Unified District
Others
HOA Name SunRidge Canyon
HOA Fee Include Street Maint
Senior Community No
Tax ID 176-26-020
Ownership Fee Simple
Acceptable Financing Conventional, FHA, VA Loan
Horse Property N
Listing Terms Conventional, FHA, VA Loan

Copyright 2024 Arizona Regional Multiple Listing Service, Inc. All rights reserved.
GET MORE INFORMATION







