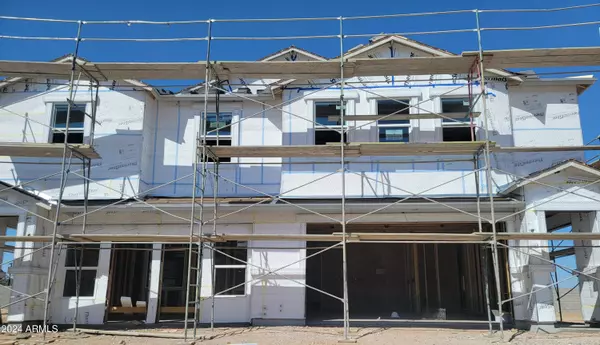
4 Beds
2.5 Baths
1,966 SqFt
4 Beds
2.5 Baths
1,966 SqFt
Key Details
Property Type Townhouse
Sub Type Townhouse
Listing Status Active
Purchase Type For Sale
Square Footage 1,966 sqft
Price per Sqft $259
Subdivision Avance Highlands
MLS Listing ID 6768849
Style Contemporary
Bedrooms 4
HOA Fees $185/mo
HOA Y/N Yes
Originating Board Arizona Regional Multiple Listing Service (ARMLS)
Year Built 2024
Annual Tax Amount $4,777
Tax Year 2023
Lot Size 2,895 Sqft
Acres 0.07
Property Description
These are pre-Grand Opening prices and we have some special lender incentives to discuss as well.
Location
State AZ
County Maricopa
Community Avance Highlands
Direction Head to the intersection of 7th street and Dobbins. Head South on 7th st towards the mountain about 1 mile, go past the school and then look left. We are the gated community of Avance on the left.
Rooms
Master Bedroom Upstairs
Den/Bedroom Plus 4
Separate Den/Office N
Interior
Interior Features Upstairs, Eat-in Kitchen, Breakfast Bar, Kitchen Island, Pantry, Double Vanity, Granite Counters
Heating Electric, ENERGY STAR Qualified Equipment
Cooling Refrigeration, Programmable Thmstat
Flooring Carpet, Tile
Fireplaces Number No Fireplace
Fireplaces Type None
Fireplace No
Window Features ENERGY STAR Qualified Windows
SPA Heated
Laundry WshrDry HookUp Only
Exterior
Garage Spaces 2.0
Garage Description 2.0
Fence Block
Pool Fenced
Community Features Gated Community, Community Spa Htd, Community Spa, Community Pool Htd, Community Pool, Playground, Biking/Walking Path, Clubhouse, Fitness Center
Amenities Available FHA Approved Prjct, Management
Waterfront No
Roof Type Concrete
Private Pool Yes
Building
Lot Description Desert Front, Dirt Back
Story 2
Builder Name DR Horton
Sewer Public Sewer
Water City Water
Architectural Style Contemporary
New Construction No
Schools
Elementary Schools Maxine O Bush Elementary School
Middle Schools South Mountain High School
High Schools South Mountain High School
School District Phoenix Union High School District
Others
HOA Name Avance Community Aso
HOA Fee Include Maintenance Grounds
Senior Community No
Tax ID 300-71-730
Ownership Fee Simple
Acceptable Financing Conventional, FHA, VA Loan
Horse Property N
Listing Terms Conventional, FHA, VA Loan

Copyright 2024 Arizona Regional Multiple Listing Service, Inc. All rights reserved.
GET MORE INFORMATION






