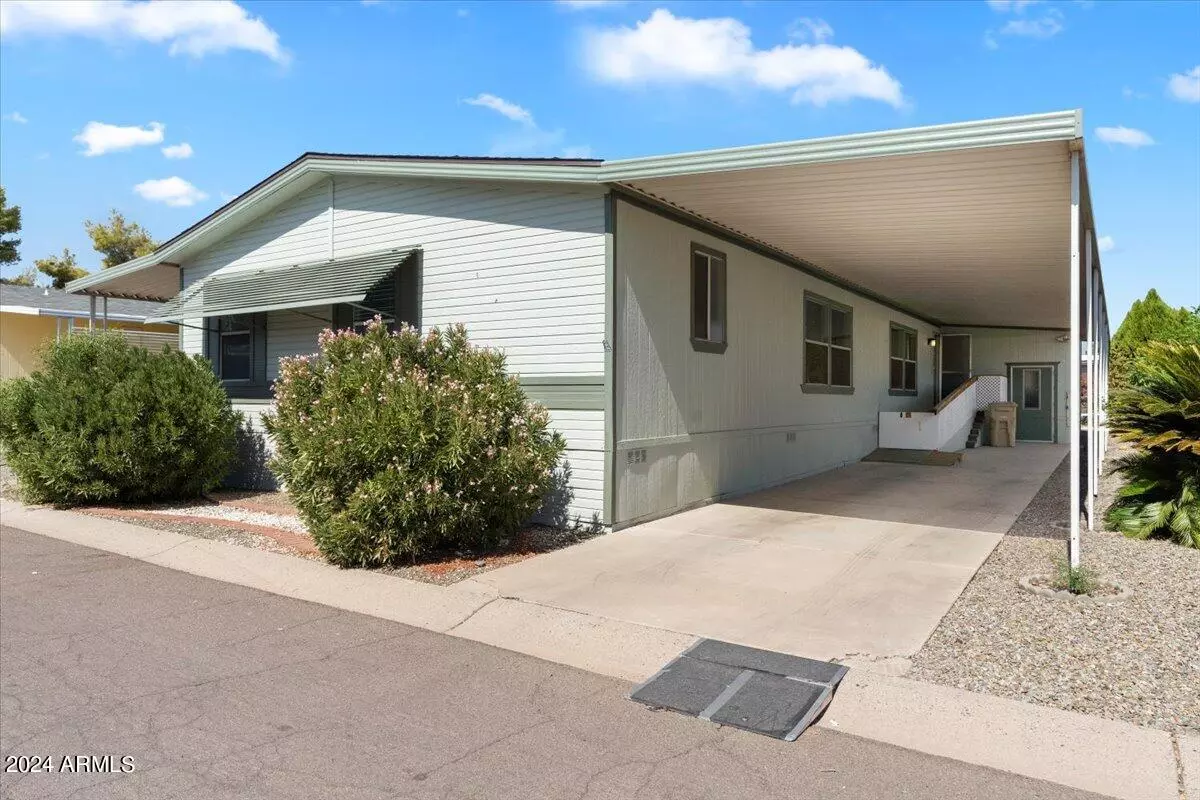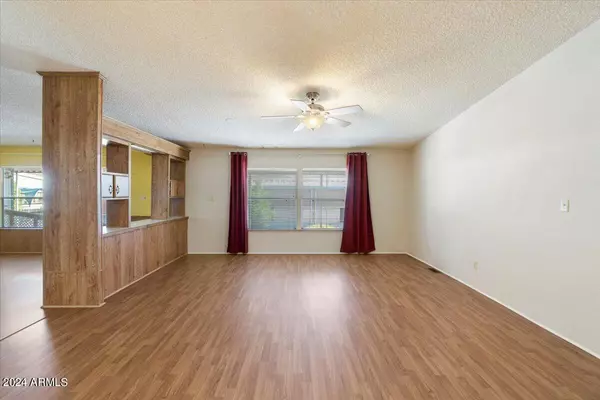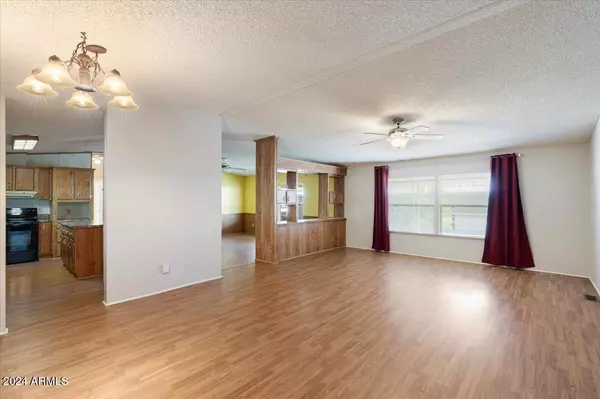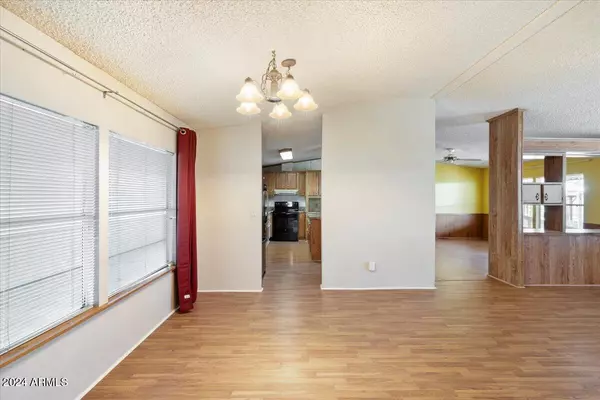2 Beds
2 Baths
1,768 SqFt
2 Beds
2 Baths
1,768 SqFt
Key Details
Property Type Mobile Home
Sub Type Mfg/Mobile Housing
Listing Status Active
Purchase Type For Sale
Square Footage 1,768 sqft
Price per Sqft $50
Subdivision Phoenix North Mobile Home Park
MLS Listing ID 6765635
Bedrooms 2
HOA Y/N No
Originating Board Arizona Regional Multiple Listing Service (ARMLS)
Land Lease Amount 838.0
Year Built 1991
Annual Tax Amount $110
Tax Year 2023
Property Description
Location
State AZ
County Maricopa
Community Phoenix North Mobile Home Park
Direction From 7th, go S on UH, Left into neighborhood and make an immediate Right
Rooms
Other Rooms Separate Workshop, Great Room, Arizona RoomLanai
Master Bedroom Split
Den/Bedroom Plus 3
Separate Den/Office Y
Interior
Interior Features Physcl Chlgd (SRmks), Eat-in Kitchen, Breakfast Bar, 9+ Flat Ceilings, No Interior Steps, Vaulted Ceiling(s), Pantry, Double Vanity, Full Bth Master Bdrm, High Speed Internet, Laminate Counters
Heating Electric, Floor Furnace, Wall Furnace
Cooling Refrigeration, Programmable Thmstat, Ceiling Fan(s)
Flooring Carpet, Laminate
Fireplaces Number No Fireplace
Fireplaces Type None
Fireplace No
SPA None
Exterior
Exterior Feature Covered Patio(s), Private Street(s), Storage
Parking Features Separate Strge Area
Carport Spaces 2
Fence Chain Link
Pool None
Community Features Community Spa Htd, Community Spa, Community Pool Htd, Community Pool, Near Bus Stop, Clubhouse
Amenities Available Management
View Mountain(s)
Roof Type See Remarks
Accessibility Accessible Door 32in+ Wide, Accessible Approach with Ramp, Mltpl Entries/Exits, Hard/Low Nap Floors, Bath Lever Faucets, Bath Grab Bars, Accessible Hallway(s)
Private Pool No
Building
Lot Description Sprinklers In Rear, Sprinklers In Front, Desert Back, Desert Front, Auto Timer H2O Front, Auto Timer H2O Back
Story 1
Builder Name Palm Harbor Homes Inc
Sewer Public Sewer
Water City Water
Structure Type Covered Patio(s),Private Street(s),Storage
New Construction No
Others
HOA Fee Include Sewer,Maintenance Grounds,Street Maint,Trash,Water
Senior Community Yes
Tax ID 214-12-003-A
Ownership Leasehold
Acceptable Financing CTL, Conventional
Horse Property N
Listing Terms CTL, Conventional
Special Listing Condition Age Restricted (See Remarks), Owner Occupancy Req

Copyright 2025 Arizona Regional Multiple Listing Service, Inc. All rights reserved.
GET MORE INFORMATION






