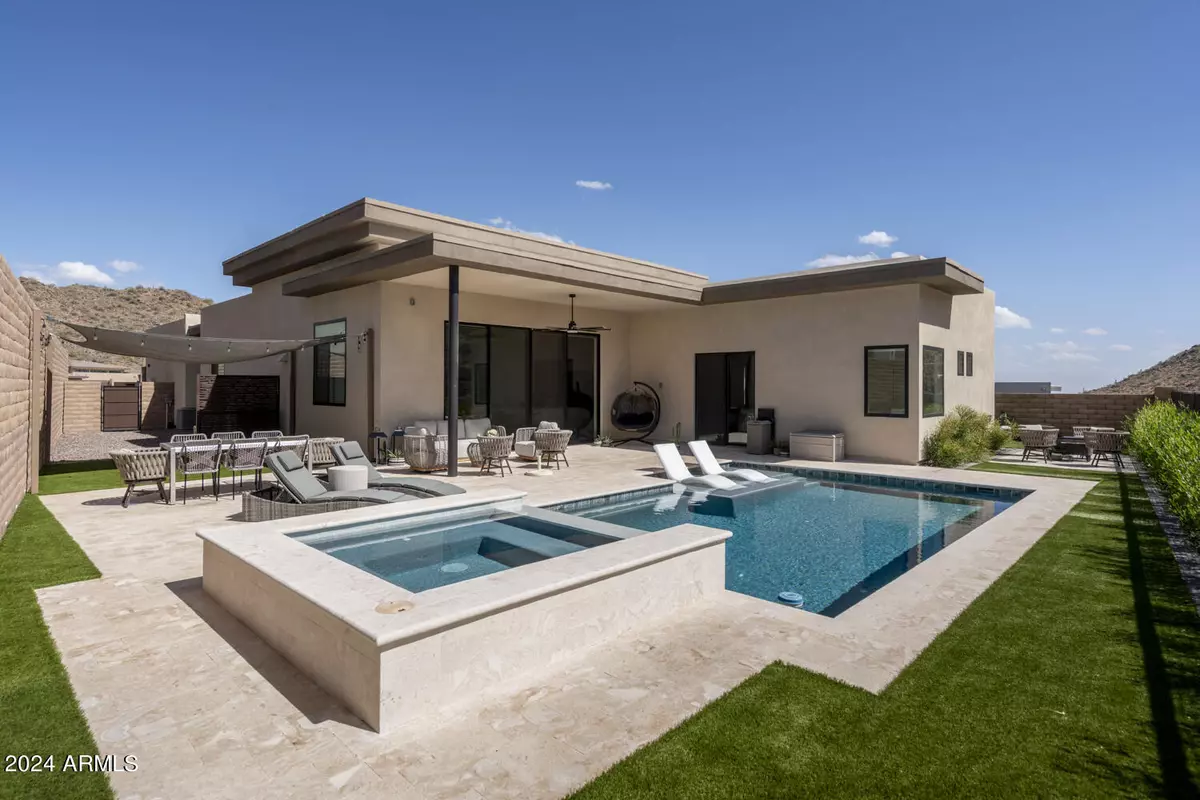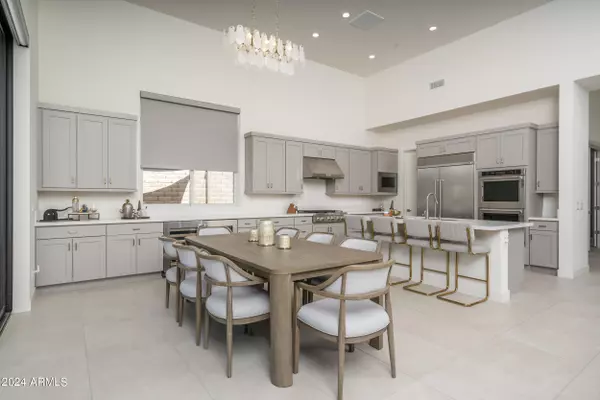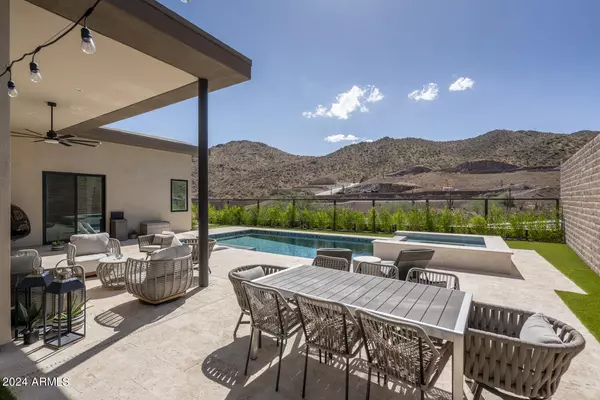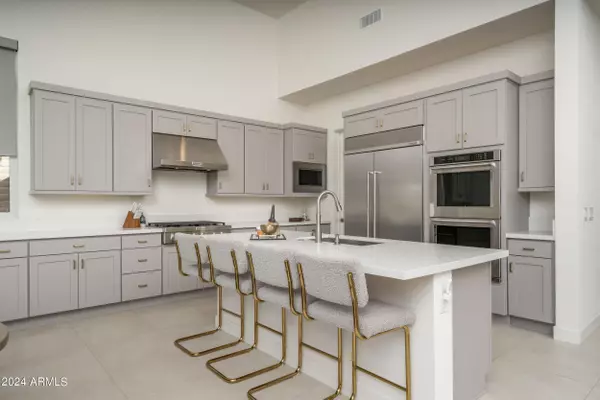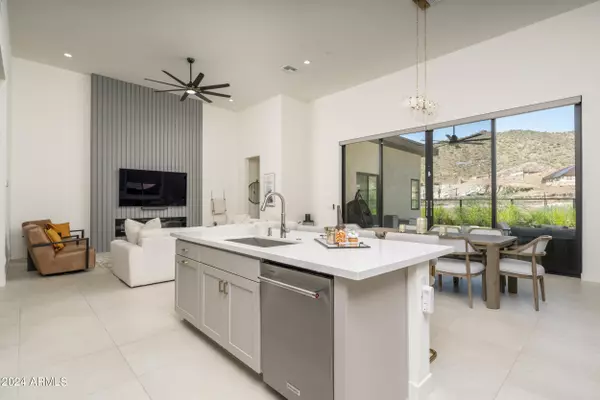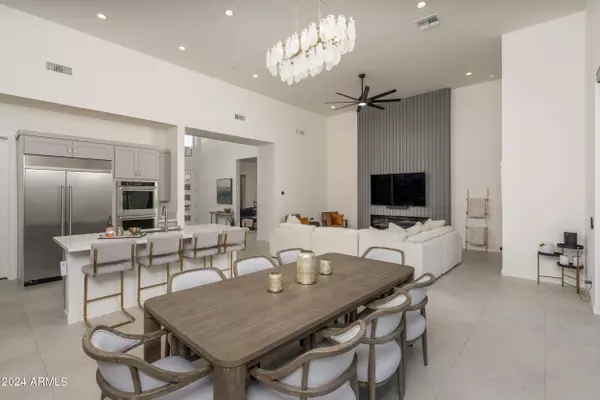4 Beds
4.5 Baths
2,974 SqFt
4 Beds
4.5 Baths
2,974 SqFt
Key Details
Property Type Single Family Home
Sub Type Single Family - Detached
Listing Status Pending
Purchase Type For Sale
Square Footage 2,974 sqft
Price per Sqft $773
Subdivision Adero Canyon Parcel 5 Replat
MLS Listing ID 6757073
Bedrooms 4
HOA Fees $203/mo
HOA Y/N Yes
Originating Board Arizona Regional Multiple Listing Service (ARMLS)
Year Built 2023
Annual Tax Amount $215
Tax Year 2023
Lot Size 10,133 Sqft
Acres 0.23
Property Description
The kitchen, the centerpiece of the home, impresses with its abundance of cabinetry, a spacious center island, high-end stainless steel appliances, and a walk-in pantry.
Perfect for entertaining, the open living and dining areas are highlighted by a striking fireplace. A 4-panel sliding door seamlessly connects the indoor space to a beautifully custom designed backyard with sparkling pool/spa. The pool features state of the art Pentair automation system with bluetooth accessibility to cooling AND heating capabilities with cost effective electric heater.
The spacious primary bedroom is thoughtfully separated from the two additional ensuite bedrooms, ensuring privacy for both. There's also an attached guest casita with its own entrance, featuring a bedroom and bath, ideal for guests or versatile with endless options to be utilized.
This Thaxton + casita home is the ultimate lock-and-leave option, offering new construction in a gated community with unbeatable views in the picturesque Adero Canyon.
Residents have direct access to nearby trailheads, and are conveniently close to the vibrant downtown Fountain Hills area, world-class golf courses, restaurants, and The Adero Resort and Spa, where club memberships offer access to fitness classes, a state-of-the-art gym, tennis, pickleball, and resort-style and lap pools at competitive rates.
Location
State AZ
County Maricopa
Community Adero Canyon Parcel 5 Replat
Direction West/left on Eagle Ridge drive, pass through the entry gate to Adero Canyon, right on Valencia drive, left at the intersection and home is on your left (3rd home from the top).
Rooms
Other Rooms Great Room, Family Room
Den/Bedroom Plus 5
Separate Den/Office Y
Interior
Interior Features No Interior Steps, Vaulted Ceiling(s), Wet Bar, Kitchen Island, Pantry, Double Vanity, Full Bth Master Bdrm, Separate Shwr & Tub, Granite Counters
Heating Natural Gas
Cooling Ceiling Fan(s), Programmable Thmstat, Refrigeration
Flooring Carpet, Tile
Fireplaces Type Living Room
Fireplace Yes
Window Features Dual Pane
SPA Heated,Private
Exterior
Exterior Feature Covered Patio(s), Patio
Garage Spaces 3.0
Garage Description 3.0
Fence Other, Block
Pool Heated, Private
Landscape Description Irrigation Back, Irrigation Front
Community Features Gated Community, Biking/Walking Path
Amenities Available Management
View Mountain(s)
Roof Type Built-Up,Foam
Private Pool Yes
Building
Lot Description Gravel/Stone Front, Gravel/Stone Back, Synthetic Grass Frnt, Synthetic Grass Back, Irrigation Front, Irrigation Back
Story 1
Builder Name Toll Brothers
Sewer Public Sewer
Water Pvt Water Company
Structure Type Covered Patio(s),Patio
New Construction No
Schools
Elementary Schools Four Peaks Elementary School - Fountain Hills
Middle Schools Fountain Hills Middle School
High Schools Fountain Hills High School
School District Fountain Hills Unified District
Others
HOA Name Adero Canyon
HOA Fee Include Maintenance Grounds
Senior Community No
Tax ID 217-69-331
Ownership Fee Simple
Acceptable Financing Conventional, VA Loan
Horse Property N
Listing Terms Conventional, VA Loan

Copyright 2025 Arizona Regional Multiple Listing Service, Inc. All rights reserved.
GET MORE INFORMATION

