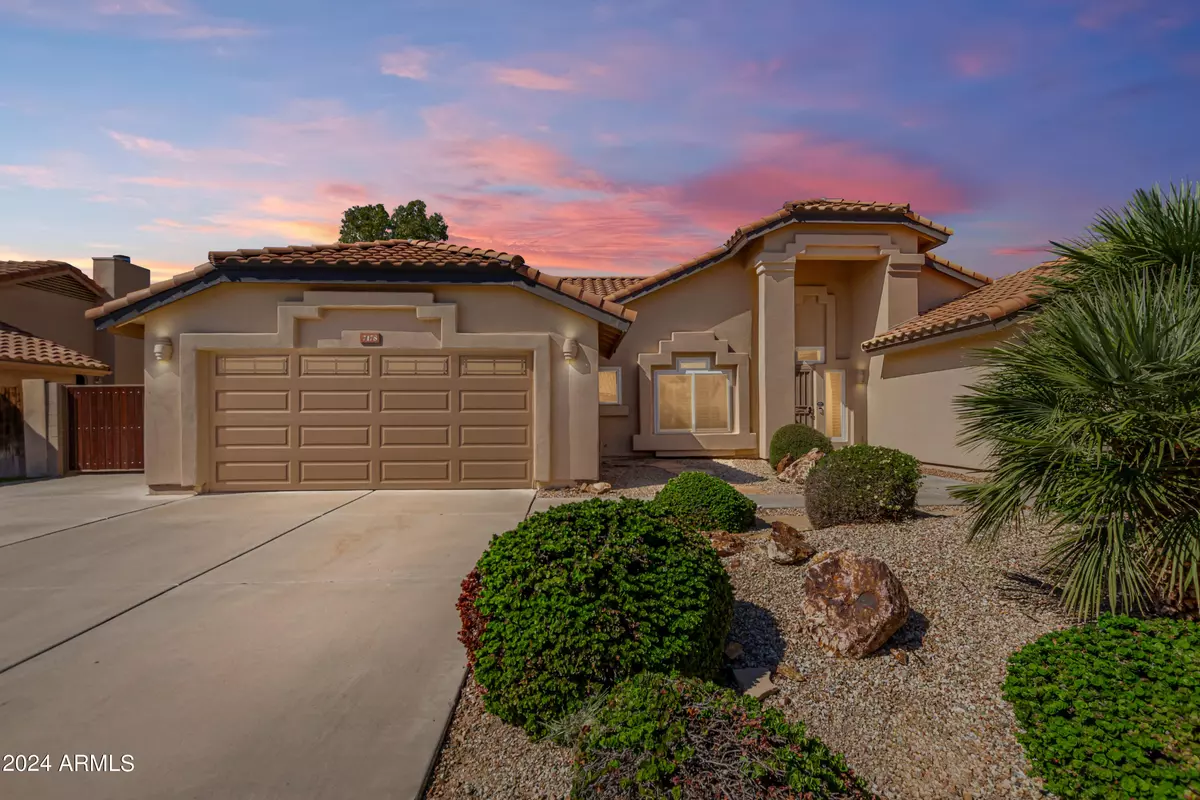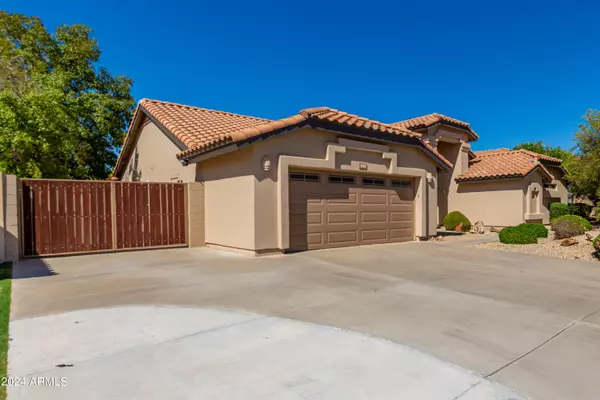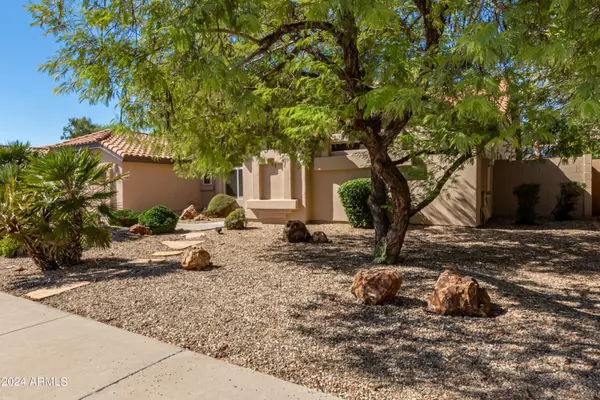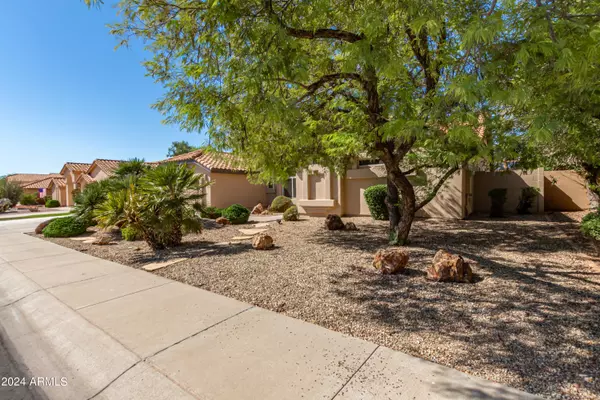4 Beds
2 Baths
2,651 SqFt
4 Beds
2 Baths
2,651 SqFt
Key Details
Property Type Single Family Home
Sub Type Single Family - Detached
Listing Status Pending
Purchase Type For Sale
Square Footage 2,651 sqft
Price per Sqft $256
Subdivision Tierra Norte
MLS Listing ID 6747484
Style Ranch
Bedrooms 4
HOA Y/N No
Originating Board Arizona Regional Multiple Listing Service (ARMLS)
Year Built 1990
Annual Tax Amount $2,089
Tax Year 2023
Lot Size 10,254 Sqft
Acres 0.24
Property Description
Both bathrooms have been tastefully remodeled, featuring custom cabinets, granite countertops, elegant custom mirrors, and luxurious Jetta tubs with custom shower enclosures. Anderson windows and wood shutters throughout the home provide both style and energy efficiency.
A versatile room with custom cabinets, a walk-in closet, and a door to exterior, can be used as an office, second primary bedroom, or hobby room. The freshly painted exterior complements the beautifully landscaped front and back yards, with the backyard offering a fenced Pebble Tec pool and large covered patio, ideal for outdoor living and entertaining.
additional highlights include LG washer/dryer in the laundry room and a 2-car garage with epoxy floors, ample storage cabinets, a workbench, and a sink. Located in the Oakwood school district, this home offers the perfect blend of comfort and convenience.
Location
State AZ
County Maricopa
Community Tierra Norte
Direction West on Thunderbird to 71st Ave. South to Rue De Lamour. West to home on the north side of the street.
Rooms
Other Rooms Guest Qtrs-Sep Entrn, Great Room, Family Room
Master Bedroom Split
Den/Bedroom Plus 4
Separate Den/Office N
Interior
Interior Features No Interior Steps, Vaulted Ceiling(s), Kitchen Island, Pantry, Double Vanity, Full Bth Master Bdrm, Separate Shwr & Tub, Tub with Jets, High Speed Internet, Granite Counters
Heating Electric, Ceiling
Cooling Ceiling Fan(s), Programmable Thmstat, Refrigeration
Flooring Carpet, Tile
Fireplaces Number 1 Fireplace
Fireplaces Type 1 Fireplace, Family Room
Fireplace Yes
Window Features Dual Pane,Vinyl Frame
SPA None
Exterior
Exterior Feature Covered Patio(s), Private Yard, Storage
Parking Features Attch'd Gar Cabinets, Dir Entry frm Garage, Electric Door Opener
Garage Spaces 2.0
Garage Description 2.0
Fence Block, Wrought Iron
Pool Play Pool, Private
Landscape Description Irrigation Back, Irrigation Front
Community Features Near Bus Stop, Biking/Walking Path
Amenities Available None
Roof Type Tile
Accessibility Accessible Door 32in+ Wide, Zero-Grade Entry, Mltpl Entries/Exits, Accessible Hallway(s)
Private Pool Yes
Building
Lot Description Gravel/Stone Front, Gravel/Stone Back, Synthetic Grass Back, Auto Timer H2O Front, Auto Timer H2O Back, Irrigation Front, Irrigation Back
Story 1
Builder Name COURTLAND HOMES
Sewer Public Sewer
Water City Water
Architectural Style Ranch
Structure Type Covered Patio(s),Private Yard,Storage
New Construction No
Schools
Elementary Schools Oakwood Elementary School
Middle Schools Oakwood Elementary School
High Schools Centennial High School
School District Peoria Unified School District
Others
HOA Fee Include No Fees
Senior Community No
Tax ID 200-77-949
Ownership Fee Simple
Acceptable Financing Conventional, FHA, VA Loan
Horse Property N
Listing Terms Conventional, FHA, VA Loan

Copyright 2025 Arizona Regional Multiple Listing Service, Inc. All rights reserved.
GET MORE INFORMATION






