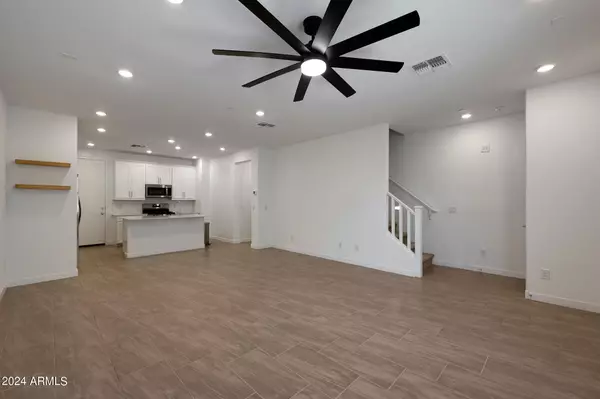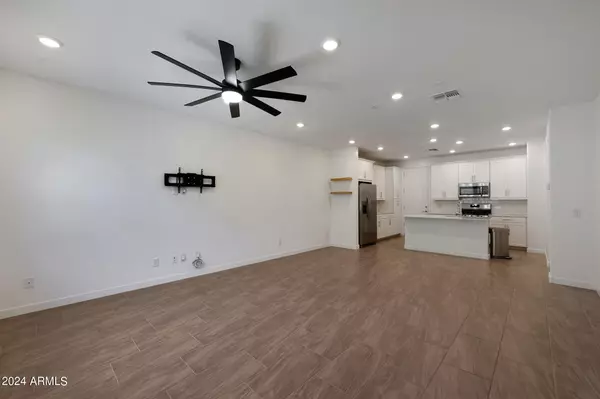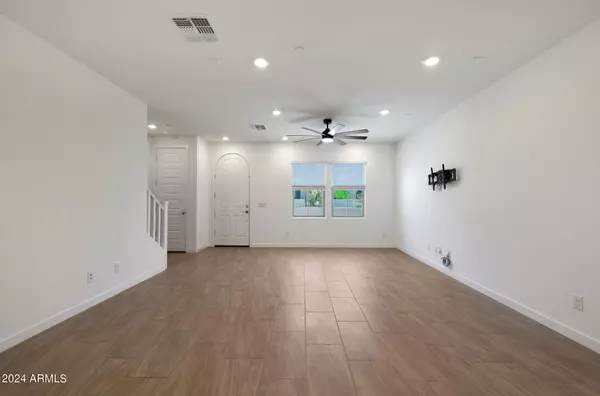
3 Beds
2.5 Baths
1,586 SqFt
3 Beds
2.5 Baths
1,586 SqFt
Key Details
Property Type Townhouse
Sub Type Townhouse
Listing Status Active
Purchase Type For Sale
Square Footage 1,586 sqft
Price per Sqft $308
Subdivision Echelon At Ocotillo Condominium Amd
MLS Listing ID 6746672
Bedrooms 3
HOA Fees $352/mo
HOA Y/N Yes
Originating Board Arizona Regional Multiple Listing Service (ARMLS)
Year Built 2021
Annual Tax Amount $1,532
Tax Year 2023
Lot Size 615 Sqft
Acres 0.01
Property Description
Location
State AZ
County Maricopa
Community Echelon At Ocotillo Condominium Amd
Rooms
Other Rooms Loft, Great Room
Master Bedroom Upstairs
Den/Bedroom Plus 4
Separate Den/Office N
Interior
Interior Features Upstairs, Eat-in Kitchen, 9+ Flat Ceilings, Fire Sprinklers, Soft Water Loop, Kitchen Island, Pantry, Double Vanity, High Speed Internet
Heating Natural Gas, ENERGY STAR Qualified Equipment
Cooling Refrigeration, Programmable Thmstat, Ceiling Fan(s), ENERGY STAR Qualified Equipment
Flooring Carpet, Tile
Fireplaces Number No Fireplace
Fireplaces Type None
Fireplace No
Window Features Dual Pane,ENERGY STAR Qualified Windows
SPA None
Exterior
Exterior Feature Playground, Patio, Private Yard
Garage Attch'd Gar Cabinets, Dir Entry frm Garage, Unassigned
Garage Spaces 2.0
Garage Description 2.0
Fence Block
Pool None
Community Features Gated Community, Community Spa Htd, Community Pool Htd, Near Bus Stop, Lake Subdivision, Tennis Court(s), Playground, Biking/Walking Path
Utilities Available SRP, SW Gas
Amenities Available Management, Rental OK (See Rmks)
Waterfront No
Roof Type Tile
Parking Type Attch'd Gar Cabinets, Dir Entry frm Garage, Unassigned
Private Pool No
Building
Lot Description Sprinklers In Front, Grass Front, Auto Timer H2O Front
Story 2
Builder Name Lennar
Sewer Public Sewer
Water City Water
Structure Type Playground,Patio,Private Yard
Schools
Elementary Schools Ira A. Fulton Elementary
Middle Schools Bogle Junior High School
High Schools Hamilton High School
School District Chandler Unified District
Others
HOA Name Echelon At Ocotillo
HOA Fee Include Roof Repair,Pest Control,Maintenance Grounds,Street Maint,Front Yard Maint,Trash,Water,Roof Replacement,Maintenance Exterior
Senior Community No
Tax ID 303-64-744
Ownership Fee Simple
Acceptable Financing Conventional
Horse Property N
Listing Terms Conventional

Copyright 2024 Arizona Regional Multiple Listing Service, Inc. All rights reserved.
GET MORE INFORMATION







