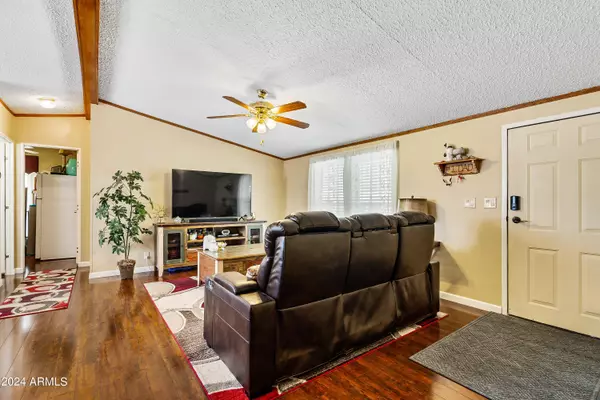3 Beds
2 Baths
1,104 SqFt
3 Beds
2 Baths
1,104 SqFt
Key Details
Property Type Mobile Home
Sub Type Mfg/Mobile Housing
Listing Status Active
Purchase Type For Sale
Square Footage 1,104 sqft
Price per Sqft $80
Subdivision Agave Village
MLS Listing ID 6736730
Style Ranch
Bedrooms 3
HOA Y/N No
Originating Board Arizona Regional Multiple Listing Service (ARMLS)
Land Lease Amount 800.0
Year Built 1999
Annual Tax Amount $300
Tax Year 2023
Lot Size 2,500 Sqft
Acres 0.06
Property Description
with high end laminate floors, solid oak kitchen cabinets that are soft-close
and lower cabinets are all pull-outs. Owner suite bath has dual sink vanity
with soft close doors and drawers. Indoor laundry room. FURNISHING ARE NEGOTIABLE. Huge outdoor multi-level deck with privacy screens adds even more living
and entertaining options. New A/C in 2023. DOUBLE CAR COVERED
CARPORT - new in 2023. 10x5 shed in back. Home is across street from Pool, hot tub, Library, Workout room, Laundry,
Mailboxes and Clubhouse at. Handy exit from park onto Sossaman allows
you to travel North or South near our unit. Agave Village is a 55+ Mobile
Home Park in East Mesa. Park being renovated. Come see this one ASAP!!
Location
State AZ
County Maricopa
Community Agave Village
Direction Sossaman & E Main St Directions: From Sossaman, travel east on E Main St to 7807 E Main St, just past the Pep Boys Service Center on the right
Rooms
Den/Bedroom Plus 3
Separate Den/Office N
Interior
Interior Features Breakfast Bar, Kitchen Island, Double Vanity, Full Bth Master Bdrm, Laminate Counters
Heating Electric
Cooling Refrigeration
Flooring Laminate
Fireplaces Number No Fireplace
Fireplaces Type None
Fireplace No
Window Features Dual Pane,Vinyl Frame
SPA None
Exterior
Exterior Feature Covered Patio(s), Storage
Carport Spaces 2
Fence None
Pool None
Community Features Gated Community, Pickleball Court(s), Community Spa Htd, Community Pool Htd, Near Light Rail Stop, Community Media Room, Tennis Court(s), Biking/Walking Path, Clubhouse
Roof Type Composition
Private Pool No
Building
Lot Description Natural Desert Back, Natural Desert Front
Story 1
Builder Name Cavco
Sewer Septic Tank
Water City Water
Architectural Style Ranch
Structure Type Covered Patio(s),Storage
New Construction No
Schools
Elementary Schools Adult
Middle Schools Adult
High Schools Adult
School District Mesa Unified District
Others
HOA Fee Include No Fees
Senior Community Yes
Tax ID 218-35-001-J
Ownership Leasehold
Acceptable Financing CTL
Horse Property N
Listing Terms CTL
Special Listing Condition Age Restricted (See Remarks)

Copyright 2025 Arizona Regional Multiple Listing Service, Inc. All rights reserved.
GET MORE INFORMATION






