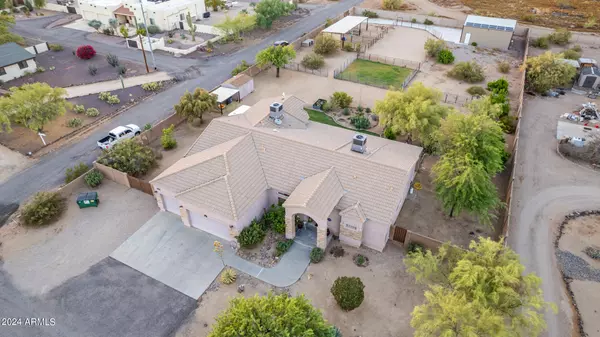
4 Beds
2.5 Baths
2,779 SqFt
4 Beds
2.5 Baths
2,779 SqFt
Key Details
Property Type Single Family Home
Sub Type Single Family - Detached
Listing Status Pending
Purchase Type For Sale
Square Footage 2,779 sqft
Price per Sqft $332
Subdivision Metes And Bounds
MLS Listing ID 6721499
Style Ranch
Bedrooms 4
HOA Y/N No
Originating Board Arizona Regional Multiple Listing Service (ARMLS)
Year Built 2004
Annual Tax Amount $3,878
Tax Year 2023
Lot Size 1.288 Acres
Acres 1.29
Property Description
The kitchen has granite counters, hickory cabinets, walk-in pantry, breakfast bar, newer refrigerator and RO system.
The breakfast room, huge kitchen island, and formal dining room make this the perfect home for entertaining while the Great Room offers cozy charm with a gas fireplace.
The split floorplan separates the master bedroom from the other 3 bedrooms. The master has a Garden Tub, huge tiled shower plus large walk-in closet. 2 of the additional 3 bedrooms also have walk-in closets. The sizeable Laundry Room has a newer washer and dryer plus a deep sink.
There is an attached 3-car garage with built in cabinets, epoxy floor. There is also a huge (30') detached garage with epoxy floors, 2 mini-split heat/cool units, 2 10' garage doors, and 220V outlet powered by an off-grid solar system. The newer driveway allows access from 15th Ave via a separate solar powered RV gate.
Love Horses? They will enjoy the 3-stall Mare Motel, with climate-controlled watering system, automatic solar lights, and misting system. They can roam in the arena or nibble on fresh grass in a separate corral with sprinkler system.
Easy access to Carefree Hwy and I-17 for restaurants, and shopping plus state land for riding. Do not miss out on this unique property.
Location
State AZ
County Maricopa
Community Metes And Bounds
Direction Carefree Hwy East to 7th Ave. North (L) on 7th Ave to Joy Ranch Rd. West (L) on Joy Ranch to 15th Ave. North (R) on 15th Ave to 3rd street on Right (No Street Sign). House is on the Northeast corner.
Rooms
Other Rooms Great Room
Master Bedroom Split
Den/Bedroom Plus 4
Separate Den/Office N
Interior
Interior Features Breakfast Bar, 9+ Flat Ceilings, Drink Wtr Filter Sys, No Interior Steps, Soft Water Loop, Double Vanity, Full Bth Master Bdrm, Separate Shwr & Tub, High Speed Internet, Granite Counters
Heating Electric
Cooling Refrigeration, Programmable Thmstat, Ceiling Fan(s)
Flooring Tile
Fireplaces Number 1 Fireplace
Fireplaces Type 1 Fireplace, Gas
Fireplace Yes
Window Features Dual Pane,Low-E
SPA None
Exterior
Exterior Feature Covered Patio(s), Private Street(s), Private Yard, Storage
Garage Attch'd Gar Cabinets, Dir Entry frm Garage, Electric Door Opener, Extnded Lngth Garage, Over Height Garage, RV Gate, Separate Strge Area, Detached, RV Access/Parking
Garage Spaces 5.0
Garage Description 5.0
Fence Block
Pool None
Utilities Available Propane
Amenities Available None
Waterfront No
View Mountain(s)
Roof Type Tile
Accessibility Accessible Hallway(s)
Private Pool No
Building
Lot Description Sprinklers In Rear, Sprinklers In Front, Corner Lot, Desert Back, Desert Front, Dirt Back, Gravel/Stone Front, Grass Back, Auto Timer H2O Front, Auto Timer H2O Back
Story 1
Builder Name Nicolia
Sewer Septic in & Cnctd
Water Shared Well
Architectural Style Ranch
Structure Type Covered Patio(s),Private Street(s),Private Yard,Storage
New Construction Yes
Schools
Elementary Schools Desert Mountain School
Middle Schools Desert Mountain School
High Schools Boulder Creek High School
School District Deer Valley Unified District
Others
HOA Fee Include No Fees
Senior Community No
Tax ID 211-50-006-G
Ownership Fee Simple
Acceptable Financing Conventional
Horse Property Y
Horse Feature Arena, Corral(s), Stall, Tack Room
Listing Terms Conventional

Copyright 2024 Arizona Regional Multiple Listing Service, Inc. All rights reserved.
GET MORE INFORMATION







