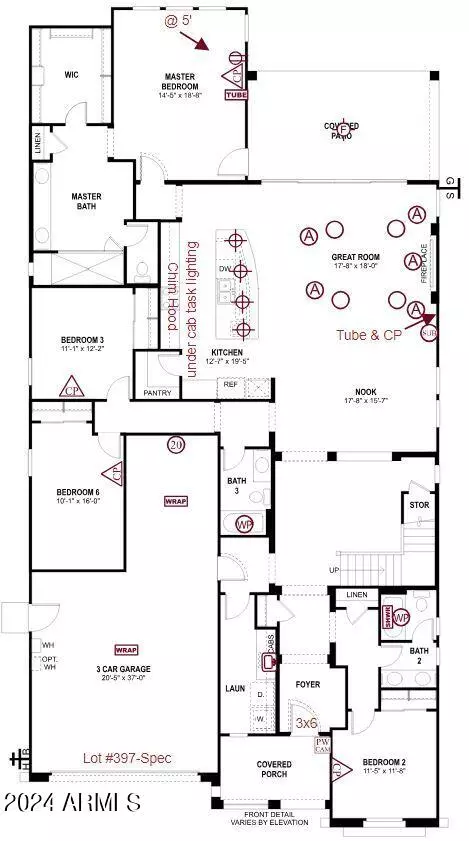
6 Beds
4 Baths
3,718 SqFt
6 Beds
4 Baths
3,718 SqFt
Key Details
Property Type Single Family Home
Sub Type Single Family - Detached
Listing Status Active
Purchase Type For Sale
Square Footage 3,718 sqft
Price per Sqft $226
Subdivision Fulton Homes Barney Farms Phase 1B
MLS Listing ID 6686094
Style Spanish
Bedrooms 6
HOA Fees $465/qua
HOA Y/N Yes
Originating Board Arizona Regional Multiple Listing Service (ARMLS)
Year Built 2022
Annual Tax Amount $216
Tax Year 2023
Lot Size 7,250 Sqft
Acres 0.17
Property Description
BARNEY FARMS a Premiere Master Planned Community in Queen Creek w/ RESORT like atmosphere. LAKE COMMUNITY w/ a large Amenity Center , 3 Community Pools to enjoy, Pickle Ball , full court basketball, Sand Volleyball & Bocce ball, Corn hole,
Walking trails, Kayaks & Canoes , Catch & Release fishing, Ramada's, Greenbelts thru-out and tree line streets.
**The home includes a beautiful Gourmet Kitchen w/ SS Chimney Hood, Highly upgraded 42'' cabinets, kitchen C-tops w/ Satin Finish, Nicely upgraded flooring thru-out. Spa Shower in Masterbath, Tanklless water heater, Garage Service Door , ''16 SEER RATING, FOR AC'' ENERGY STAR , AIR FRESH PLUS HOME! KMB K-6 School on community.
Location
State AZ
County Maricopa
Community Fulton Homes Barney Farms Phase 1B
Direction Exit the 202 to 24 Expressway, turn right on Signal Butte, then left on Barney Farms Parkway, left on Canary Way, turn right on Arrowhead Trail, then left on 229th way.
Rooms
Other Rooms Loft, Great Room
Master Bedroom Downstairs
Den/Bedroom Plus 7
Ensuite Laundry WshrDry HookUp Only
Separate Den/Office N
Interior
Interior Features Master Downstairs, Eat-in Kitchen, 9+ Flat Ceilings, Soft Water Loop, Kitchen Island, Pantry, 3/4 Bath Master Bdrm, Double Vanity, High Speed Internet, Granite Counters
Laundry Location WshrDry HookUp Only
Heating Natural Gas, ENERGY STAR Qualified Equipment
Cooling Refrigeration, Programmable Thmstat, Ceiling Fan(s)
Flooring Carpet, Vinyl
Fireplaces Number 1 Fireplace
Fireplaces Type 1 Fireplace
Fireplace Yes
Window Features Low-E,Vinyl Frame
SPA None
Laundry WshrDry HookUp Only
Exterior
Exterior Feature Covered Patio(s)
Garage Electric Door Opener, Tandem
Garage Spaces 3.0
Garage Description 3.0
Fence Block
Pool None
Community Features Pickleball Court(s), Community Pool, Lake Subdivision, Playground, Biking/Walking Path, Clubhouse
Amenities Available FHA Approved Prjct, Management, VA Approved Prjct
Waterfront No
Roof Type Tile
Parking Type Electric Door Opener, Tandem
Private Pool No
Building
Lot Description Desert Front, Dirt Back, Synthetic Grass Frnt, Auto Timer H2O Front
Story 1
Builder Name Fulton Homes
Sewer Public Sewer
Water City Water
Architectural Style Spanish
Structure Type Covered Patio(s)
New Construction No
Schools
Elementary Schools Katherine Mecham Barney Elementary
Middle Schools Queen Creek Middle School
High Schools Queen Creek High School
School District Queen Creek Unified District
Others
HOA Name CCMC
HOA Fee Include Maintenance Grounds
Senior Community No
Tax ID 304-63-382
Ownership Fee Simple
Acceptable Financing Conventional, FHA, VA Loan
Horse Property N
Listing Terms Conventional, FHA, VA Loan

Copyright 2024 Arizona Regional Multiple Listing Service, Inc. All rights reserved.
GET MORE INFORMATION







