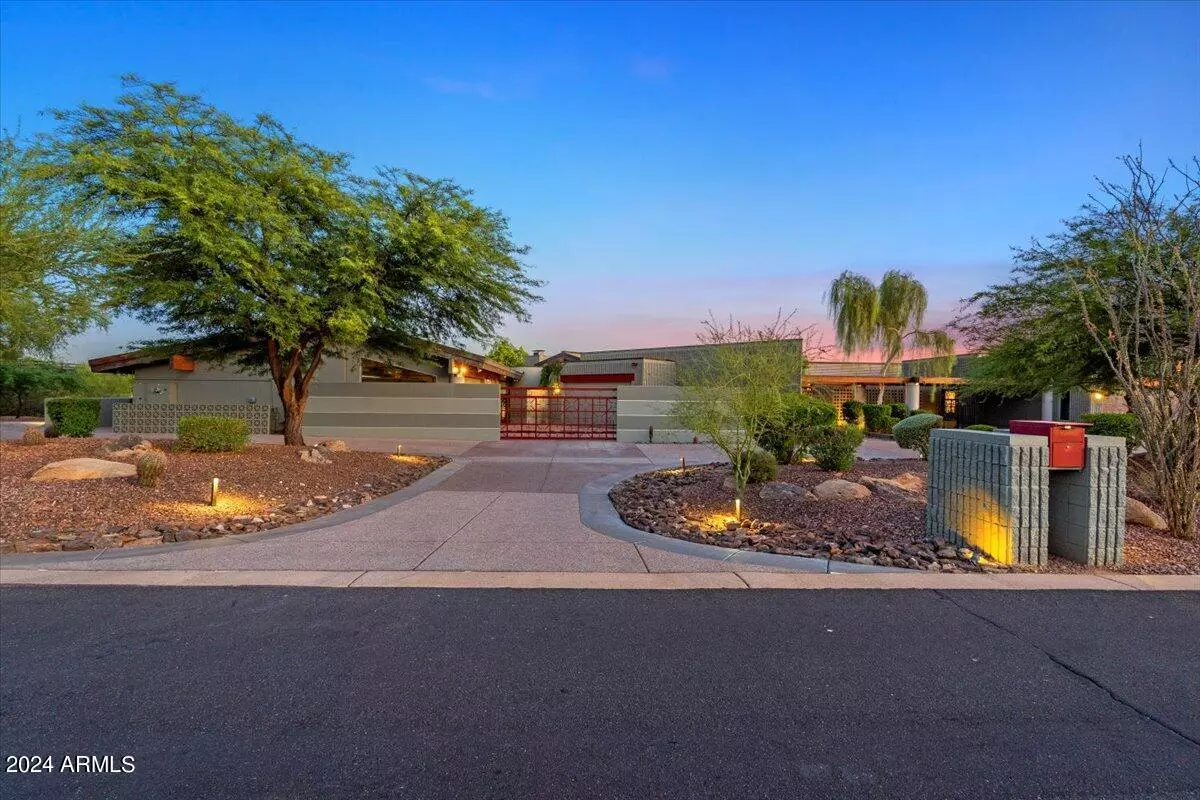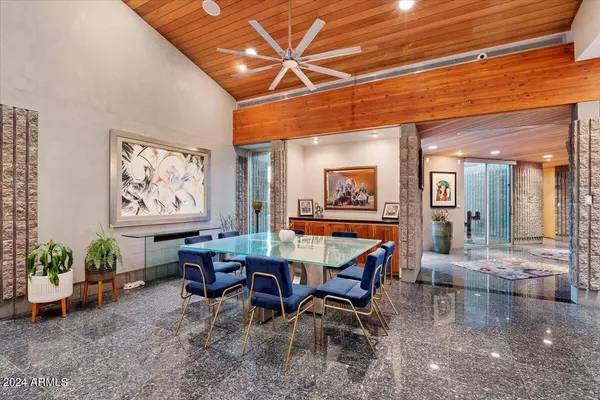
9 Beds
8.5 Baths
10,267 SqFt
9 Beds
8.5 Baths
10,267 SqFt
Key Details
Property Type Single Family Home
Sub Type Single Family - Detached
Listing Status Active
Purchase Type For Sale
Square Footage 10,267 sqft
Price per Sqft $413
Subdivision Pima Acres
MLS Listing ID 6685524
Bedrooms 9
HOA Fees $110/ann
HOA Y/N Yes
Originating Board Arizona Regional Multiple Listing Service (ARMLS)
Year Built 2004
Annual Tax Amount $11,089
Tax Year 2023
Lot Size 1.517 Acres
Acres 1.52
Property Description
Location
State AZ
County Maricopa
Community Pima Acres
Direction South to E Sierra Pinta Dr, turn left onto Sierra Pinta and look for home on right (south) side of street.
Rooms
Other Rooms Guest Qtrs-Sep Entrn, ExerciseSauna Room
Master Bedroom Split
Den/Bedroom Plus 9
Separate Den/Office N
Interior
Interior Features Eat-in Kitchen, Breakfast Bar, Central Vacuum, Drink Wtr Filter Sys, Fire Sprinklers, Intercom, Vaulted Ceiling(s), Kitchen Island, Pantry, Double Vanity, Full Bth Master Bdrm, Separate Shwr & Tub, Tub with Jets, High Speed Internet, Granite Counters
Heating Natural Gas
Cooling Refrigeration, Ceiling Fan(s)
Flooring Carpet, Tile, Wood
Fireplaces Type 3+ Fireplace, Exterior Fireplace, Family Room, Master Bedroom, Gas
Fireplace Yes
Window Features Dual Pane,ENERGY STAR Qualified Windows,Low-E,Tinted Windows
SPA None
Exterior
Exterior Feature Circular Drive, Covered Patio(s), Private Yard
Garage Attch'd Gar Cabinets, Dir Entry frm Garage, Electric Door Opener, Extnded Lngth Garage, Over Height Garage, Temp Controlled, Tandem, Gated
Garage Spaces 8.0
Carport Spaces 2
Garage Description 8.0
Fence Block
Pool Heated, Lap, Private
Utilities Available APS, SW Gas
Waterfront No
Roof Type Concrete
Parking Type Attch'd Gar Cabinets, Dir Entry frm Garage, Electric Door Opener, Extnded Lngth Garage, Over Height Garage, Temp Controlled, Tandem, Gated
Private Pool Yes
Building
Lot Description Sprinklers In Rear, Sprinklers In Front, Desert Back, Desert Front, Auto Timer H2O Front, Auto Timer H2O Back
Story 1
Builder Name Custom
Sewer Public Sewer
Water City Water
Structure Type Circular Drive,Covered Patio(s),Private Yard
Schools
Elementary Schools Copper Ridge Elementary School
Middle Schools Copper Ridge Middle School
High Schools Chaparral High School
School District Scottsdale Unified District
Others
HOA Name Pima Acres
HOA Fee Include Maintenance Grounds
Senior Community No
Tax ID 217-12-019
Ownership Fee Simple
Acceptable Financing Conventional
Horse Property N
Listing Terms Conventional

Copyright 2024 Arizona Regional Multiple Listing Service, Inc. All rights reserved.
GET MORE INFORMATION







