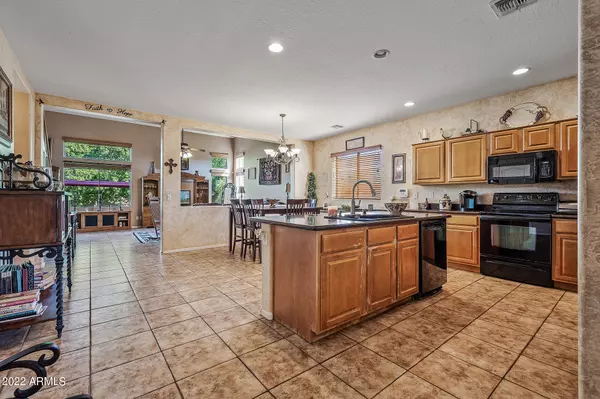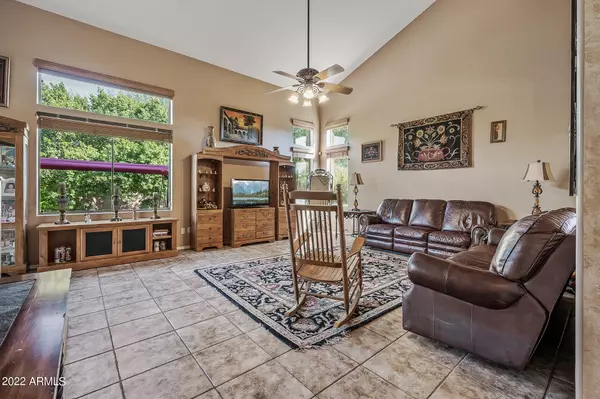
5 Beds
3 Baths
2,615 SqFt
5 Beds
3 Baths
2,615 SqFt
Key Details
Property Type Single Family Home
Sub Type Single Family - Detached
Listing Status Active
Purchase Type For Sale
Square Footage 2,615 sqft
Price per Sqft $191
Subdivision Sierra Montana Parcel 20
MLS Listing ID 6600774
Style Spanish
Bedrooms 5
HOA Fees $180/qua
HOA Y/N Yes
Originating Board Arizona Regional Multiple Listing Service (ARMLS)
Year Built 2004
Annual Tax Amount $1,507
Tax Year 2022
Lot Size 5,844 Sqft
Acres 0.13
Property Description
Hot water heater Jan 2023 + Flooring updated 2021+
Whirlpool Kitchen appliances 2023 +
Private Lot and Grassy Greenbelt beside and behind you! Full bath & 2 bedrooms downstairs along with Master and 2 bedrooms upstairs. Enjoy the big kitchen island while the game plays on the big screen TV in the Great-room! Big den by the front door. All the bells and whistles that make your home fabulous!
Location
State AZ
County Maricopa
Community Sierra Montana Parcel 20
Direction From 303L West on Greenway Rd exit left onto N Verde Vista Dr, right onto N 174th LN, Left onto W Maui Ln, left on N 175th Dr
Rooms
Other Rooms Great Room
Guest Accommodations 2615.0
Master Bedroom Upstairs
Den/Bedroom Plus 5
Separate Den/Office N
Interior
Interior Features See Remarks, Upstairs, Eat-in Kitchen, Breakfast Bar, Furnished(See Rmrks), Vaulted Ceiling(s), Kitchen Island, Pantry, Double Vanity, Full Bth Master Bdrm, Separate Shwr & Tub, High Speed Internet, Granite Counters
Heating Electric
Cooling Refrigeration, Ceiling Fan(s)
Flooring Laminate, Tile
Fireplaces Number No Fireplace
Fireplaces Type None
Fireplace No
Window Features Dual Pane
SPA None
Exterior
Exterior Feature Covered Patio(s), Patio, Private Yard
Garage Attch'd Gar Cabinets, Dir Entry frm Garage, Electric Door Opener, Extnded Lngth Garage
Garage Spaces 2.0
Garage Description 2.0
Fence Block
Pool None
Community Features Playground, Biking/Walking Path
Amenities Available Management
Waterfront No
View Mountain(s)
Roof Type Tile,Concrete
Parking Type Attch'd Gar Cabinets, Dir Entry frm Garage, Electric Door Opener, Extnded Lngth Garage
Private Pool No
Building
Lot Description Sprinklers In Rear, Sprinklers In Front, Grass Front, Grass Back, Auto Timer H2O Front, Auto Timer H2O Back
Story 2
Builder Name Shea Homes
Sewer Public Sewer
Water City Water, Pvt Water Company
Architectural Style Spanish
Structure Type Covered Patio(s),Patio,Private Yard
Schools
Elementary Schools Sunset Hills Elementary
Middle Schools Cimarron Springs Elementary
High Schools Shadow Ridge High School
School District Dysart Unified District
Others
HOA Name Sierra Montana HA
HOA Fee Include Maintenance Grounds
Senior Community No
Tax ID 502-88-169
Ownership Fee Simple
Acceptable Financing Conventional, FHA, VA Loan
Horse Property N
Listing Terms Conventional, FHA, VA Loan

Copyright 2024 Arizona Regional Multiple Listing Service, Inc. All rights reserved.
GET MORE INFORMATION







