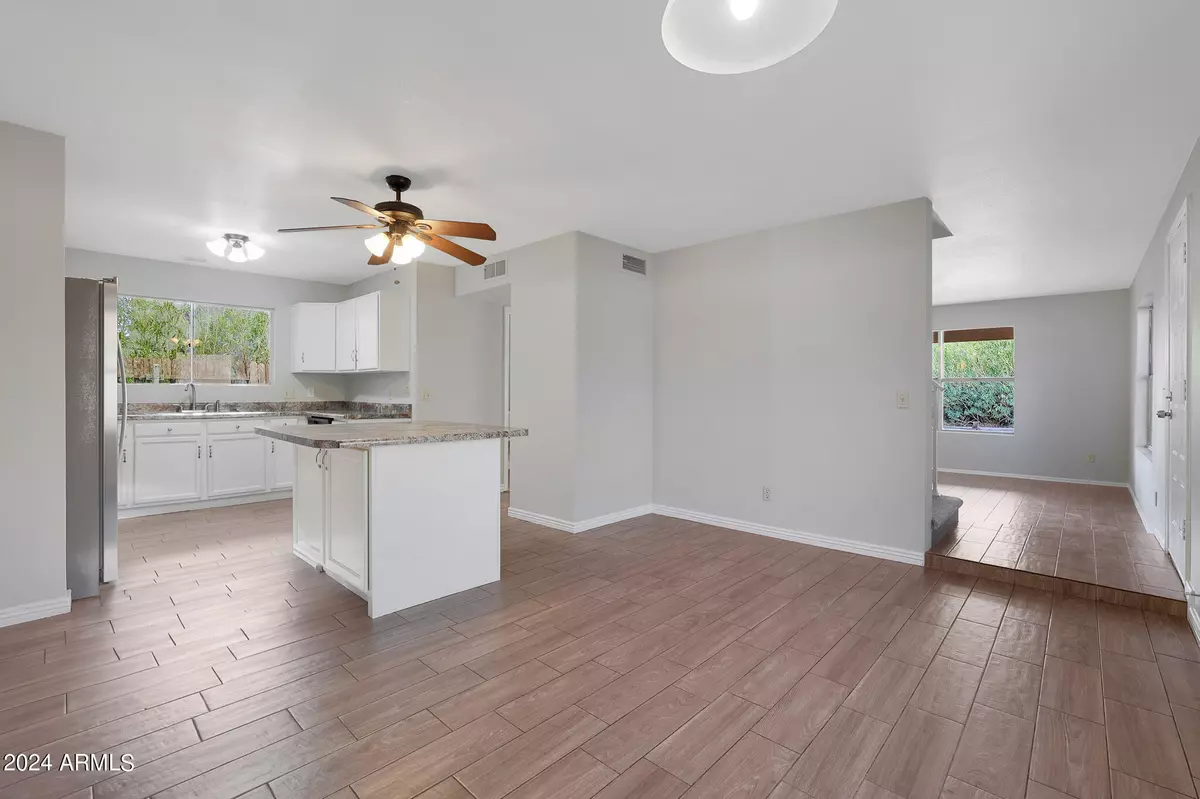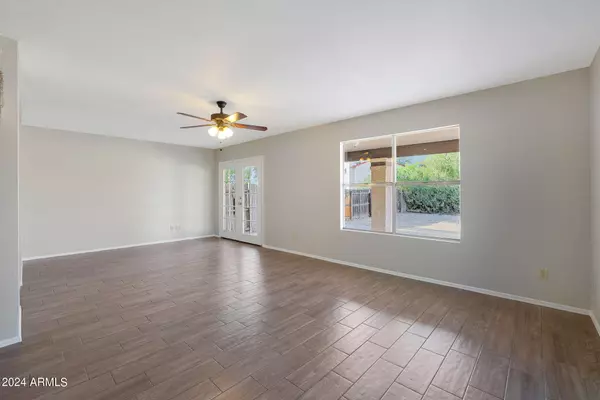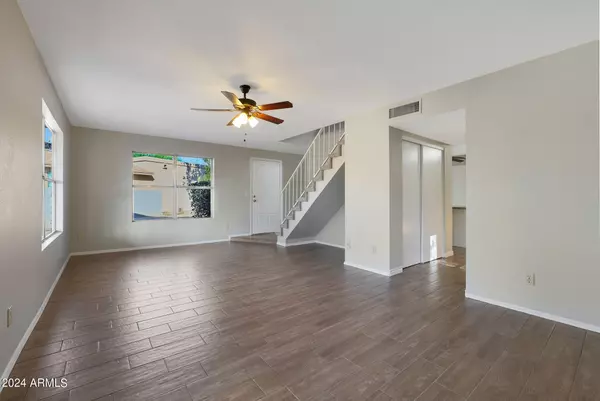
4 Beds
2.5 Baths
1,536 SqFt
4 Beds
2.5 Baths
1,536 SqFt
Key Details
Property Type Single Family Home
Sub Type Single Family - Detached
Listing Status Active
Purchase Type For Sale
Square Footage 1,536 sqft
Price per Sqft $286
Subdivision Country Hills
MLS Listing ID 6771354
Style Other (See Remarks)
Bedrooms 4
HOA Y/N No
Originating Board Arizona Regional Multiple Listing Service (ARMLS)
Year Built 1984
Annual Tax Amount $1,229
Tax Year 2024
Lot Size 6,752 Sqft
Acres 0.16
Property Description
Location
State AZ
County Maricopa
Community Country Hills
Direction From Union Hills go North on 12th St. to West (left) on E Marco Polo Rd. Home is straight ahead at T of Marco Polo Rd. and 11th St.
Rooms
Other Rooms Great Room, Family Room
Master Bedroom Upstairs
Den/Bedroom Plus 4
Separate Den/Office N
Interior
Interior Features See Remarks, Upstairs, Eat-in Kitchen, Breakfast Bar, Kitchen Island, 3/4 Bath Master Bdrm, High Speed Internet, Laminate Counters
Heating Electric
Cooling Refrigeration, Programmable Thmstat, Ceiling Fan(s)
Flooring Carpet, Tile
Fireplaces Number No Fireplace
Fireplaces Type None
Fireplace No
Window Features Sunscreen(s)
SPA None
Exterior
Exterior Feature Covered Patio(s)
Garage Dir Entry frm Garage
Garage Spaces 2.0
Garage Description 2.0
Fence Block, Wood
Pool None
Amenities Available None
Waterfront No
View Mountain(s)
Roof Type Composition,Rolled/Hot Mop
Private Pool No
Building
Lot Description Gravel/Stone Front
Story 2
Builder Name Continental Homes
Sewer Public Sewer
Water City Water
Architectural Style Other (See Remarks)
Structure Type Covered Patio(s)
New Construction Yes
Schools
Elementary Schools Eagle Ridge Elementary School
Middle Schools Mountain Trail Middle School
High Schools North Canyon High School
School District Paradise Valley Unified District
Others
HOA Fee Include No Fees
Senior Community No
Tax ID 213-25-717
Ownership Fee Simple
Acceptable Financing Conventional, 1031 Exchange, FHA, VA Loan
Horse Property N
Listing Terms Conventional, 1031 Exchange, FHA, VA Loan

Copyright 2024 Arizona Regional Multiple Listing Service, Inc. All rights reserved.
GET MORE INFORMATION







